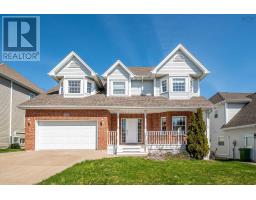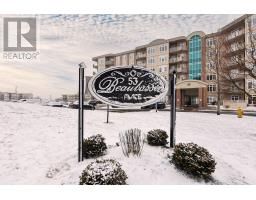171 Colonial Crescent, Halifax, Nova Scotia, CA
Address: 171 Colonial Crescent, Halifax, Nova Scotia
Summary Report Property
- MKT ID202504330
- Building TypeHouse
- Property TypeSingle Family
- StatusBuy
- Added7 hours ago
- Bedrooms5
- Bathrooms4
- Area2400 sq. ft.
- DirectionNo Data
- Added On18 May 2025
Property Overview
The Eagles on Colonial, this newly constructed legal duplex offers a perfect combination of functionality and investment potential. The upper unit spans two floors, with the first floor featuring a spacious living room, a dining area, a modern kitchen, a powder room and access to a private deck. The second floor includes three generously sized bedrooms, including a primary suite with an ensuite, an additional full bathroom, and a convenient laundry room. The lower unit, with its own separate entrance, provides two bedrooms, a full bathroom, a kitchen, and in-unit laundry. Designed with practically and quality in mind, the property includes two power meters, two hot water tanks, and two ventilation systems, along with enhanced insulation between the units for added comfort and noise reduction. This property is an excellent opportunity for homeowners or investors seeking a modern and efficient living space. (id:51532)
Tags
| Property Summary |
|---|
| Building |
|---|
| Level | Rooms | Dimensions |
|---|---|---|
| Second level | Primary Bedroom | 13.2x14.8 |
| Ensuite (# pieces 2-6) | 6x11.4 | |
| Bedroom | 9.2x10 | |
| Bedroom | 9.2x10 | |
| Bath (# pieces 1-6) | 6x 11 | |
| Laundry room | 6x4 | |
| Basement | Recreational, Games room | 17.11x14.8 |
| Bedroom | 10.4x9.9 | |
| Bedroom | 9.9x10.5 | |
| Bath (# pieces 1-6) | 8.10x7 | |
| Main level | Living room | 14x13.6 |
| Family room | 10x14.8 | |
| Dining room | 8.8x8.6 | |
| Bath (# pieces 1-6) | 5.2x5.8 | |
| Other | Pantry 6.8x5.8 |
| Features | |||||
|---|---|---|---|---|---|
| None | Walk out | Heat Pump | |||





















