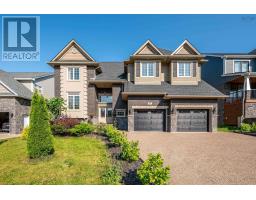19 Stockleigh Place, Halifax, Nova Scotia, CA
Address: 19 Stockleigh Place, Halifax, Nova Scotia
Summary Report Property
- MKT ID202415896
- Building TypeHouse
- Property TypeSingle Family
- StatusBuy
- Added19 weeks ago
- Bedrooms4
- Bathrooms4
- Area3729 sq. ft.
- DirectionNo Data
- Added On11 Jul 2024
Property Overview
Welcome to this beautiful 4-bedroom, 3.5-bathroom, 2-story home which offers the perfect blend of city convenience and quiet suburban tranquility. Situated at the end of a peaceful cul-de-sac on a generously sized lot, this residence provides ample space and comfort for any family. Main level you will find spacious and inviting formal living and dining rooms - great area to entertain over the Summer months. Large eat-in kitchen with built-in appliances, perfect for family meals. The family room has a propane fireplace and bedroom or den/office to work from home or to study. Convenience of a 2pc bath rounds out this level. Upper level features a primary bedroom with luxurious ensuite with a jet tub and separate shower stall and walk in closet. Two more good sized bedrooms and main bath to accommodate the whole family. Lower level with family room, full bath, office/den and storage. Home close to all amenities that Clayton Park has to offer. This home offers everything a family needs for comfort and convenience. Don?t miss the opportunity to make it yours! (id:51532)
Tags
| Property Summary |
|---|
| Building |
|---|
| Level | Rooms | Dimensions |
|---|---|---|
| Second level | Primary Bedroom | 13.6x15 |
| Ensuite (# pieces 2-6) | 10.5x10 | |
| Bedroom | 11x16 | |
| Bedroom | 11x11.3 | |
| Bath (# pieces 1-6) | 5x8 | |
| Lower level | Family room | 23.6x15.6 |
| Den | 9.6x12.5 | |
| Bath (# pieces 1-6) | 4.6x10.9 | |
| Storage | 4.5x10 | |
| Other | 11.9x16.6 | |
| Other | 21x10.3 | |
| Other | 8.4x15.5 | |
| Main level | Living room | 20x23.3 |
| Dining room | 15x11.3 | |
| Kitchen | 11.9x17.3 | |
| Bedroom | 10.9x11.3 | |
| Family room | 11.9x16 | |
| Bath (# pieces 1-6) | 5.9x4.3 |
| Features | |||||
|---|---|---|---|---|---|
| Level | Garage | Stove | |||
| Dishwasher | Dryer | Washer | |||
| Refrigerator | Walk out | Central air conditioning | |||
| Heat Pump | |||||


































































