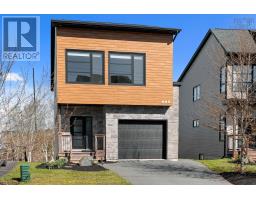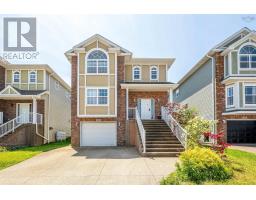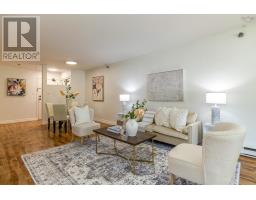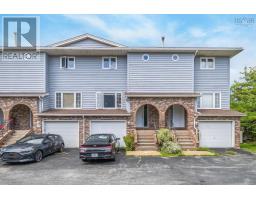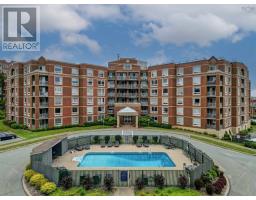2 18 Pioneer Avenue, Halifax, Nova Scotia, CA
Address: 2 18 Pioneer Avenue, Halifax, Nova Scotia
Summary Report Property
- MKT ID202515888
- Building TypeRow / Townhouse
- Property TypeSingle Family
- StatusBuy
- Added1 weeks ago
- Bedrooms3
- Bathrooms2
- Area2319 sq. ft.
- DirectionNo Data
- Added On21 Jul 2025
Property Overview
Charming 3-Bedroom Condo Townhouse in Prime Halifax Location This delightful 3-bedroom, 2.5-bath condo townhouse in a coveted Halifax neighborhood is now available for viewing. The welcoming ceramic-tiled foyer leads to a bright main level featuring elegant hardwood floors in the living and dining areas, complemented by a convenient powder room for guests. Upstairs, youll find three well-proportioned bedrooms, including two spacious secondary bedrooms sharing a full bathroom, and a master suite with a versatile four-piece ensuite that also opens to the hallway. The lower level offers exceptional functionality with a cozy recreation roomideal for movie nights or casual gatheringsalong with a finished bathroom for added convenience during guest visits or as a potential home office. Sliding glass doors provide direct access to the backyard, seamlessly blending indoor and outdoor living. Dont miss this opportunity to own your dream home or expand your investment portfolio! (id:51532)
Tags
| Property Summary |
|---|
| Building |
|---|
| Level | Rooms | Dimensions |
|---|---|---|
| Second level | Primary Bedroom | 16.6.. x 14.6. |
| Bedroom | 10.1.. x 14.6. | |
| Bath (# pieces 1-6) | 5.1.. x 11.1. | |
| Bedroom | 9.11 x 14.6. | |
| Basement | Family room | 20.3.. x 15.7. |
| Laundry room | + Utility 12.4.. x 17.4. | |
| Lower level | Bath (# pieces 1-6) | 5.0.. x 7.9. |
| Main level | Dining room | 12.3.. x 9.4. |
| Living room | 12.3.. x 16.7. | |
| Kitchen | 7.9.. x 12.6. | |
| Other | Study 7.9.. x 6.2. | |
| Bath (# pieces 1-6) | 2pc |
| Features | |||||
|---|---|---|---|---|---|
| Level | Parking Space(s) | Range | |||
| Dishwasher | Dryer | Washer | |||
| Microwave Range Hood Combo | Refrigerator | Walk out | |||
























































