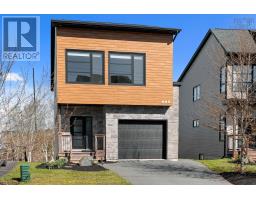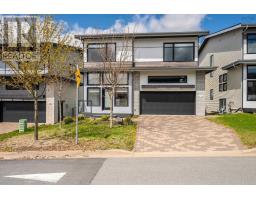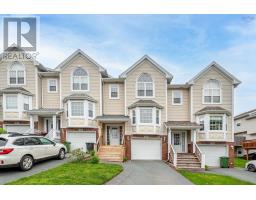2 Torrington Drive, Halifax, Nova Scotia, CA
Address: 2 Torrington Drive, Halifax, Nova Scotia
Summary Report Property
- MKT ID202505207
- Building TypeHouse
- Property TypeSingle Family
- StatusBuy
- Added13 weeks ago
- Bedrooms5
- Bathrooms4
- Area3707 sq. ft.
- DirectionNo Data
- Added On06 Apr 2025
Property Overview
Stunning 5-Bedroom Harbour view Property with Versatile Living & Income Potential Income-Generating Suites: ? Main Floor In-Law Suite: Features a private entrance and independent living space. Estimated rental potential: Presently rented $2,000/month. ? Lower-Level Suite: Includes a kitchenette, laundry, and private entrance. Estimated rental potential: Presently rented $1,800/month. Second Level Bedroom: Presently rented $1100/month Driveway accommodates parking for 10 cars Location Highlights: ? Walking distance (5 minutes) to École Rockingham School?ideal for families with school-aged children. ? Only a 5-minute walk to Mount Saint Vincent University?excellent for students, staff, or potential rental opportunities. ? Close proximity (5-minute drive) to Lacewood Plaza, Canada Games Centre, and additional amenities. ? Approximately a 10 minute drive to downtown Halifax?perfect for commuters seeking convenience and waterfront living. This rare property combines refined living with excellent income potential in one of Halifax?s most sought-after waterfront communities. (id:51532)
Tags
| Property Summary |
|---|
| Building |
|---|
| Level | Rooms | Dimensions |
|---|---|---|
| Second level | Primary Bedroom | 31.0×19.11 |
| Ensuite (# pieces 2-6) | 7.10×7.0 | |
| Bedroom | 11.2×9.11 | |
| Bedroom | 14.6×12.3 | |
| Laundry / Bath | 18.2×8.3 | |
| Basement | Bedroom | 7.2×10.11 |
| Den | 6.11×10.11 | |
| Dining room | 14.5×14.10 | |
| Bath (# pieces 1-6) | 4.11×5.9 | |
| Laundry room | 7.4×10.8 | |
| Den | 14.0×14.8 | |
| Storage | 10.3×10.11 | |
| Storage | 25.11×17.1 | |
| Main level | Kitchen | 13.10×14.3 |
| Dining room | 13.2×16.7 | |
| Family room | 27.0×13.6 | |
| Bath (# pieces 1-6) | 7.4×9.6 | |
| Bedroom | 9.1×9.6 | |
| Living room | 17.8×14.2 | |
| Kitchen | 11.2×7.6 |
| Features | |||||
|---|---|---|---|---|---|
| Parking Space(s) | Oven | Dishwasher | |||
| Dryer | Washer | Microwave | |||
| Microwave Range Hood Combo | Refrigerator | Wine Fridge | |||
| Wall unit | Heat Pump | ||||




































































