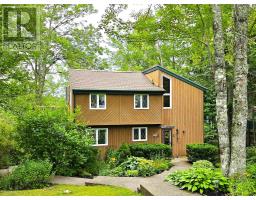2739 Connaught Avenue, Halifax, Nova Scotia, CA
Address: 2739 Connaught Avenue, Halifax, Nova Scotia
Summary Report Property
- MKT ID202427027
- Building TypeHouse
- Property TypeSingle Family
- StatusBuy
- Added2 weeks ago
- Bedrooms3
- Bathrooms2
- Area1701 sq. ft.
- DirectionNo Data
- Added On04 Dec 2024
Property Overview
2739 Connaught Avenue is the "Classic Halifax" home. On the market for the first time since the 1950's, here is your opportunity to call Connaught Avenue home. This home boasts 3 bedrooms, 2 baths and is rich in original details. It is brimming with potential and awaits its new family. Appreciate the enduring charm warmth of the Douglas Fir staircase, doors and all the other features that this home has to offer. The main floor has spacious rooms and all the bedrooms will surprise you with their size. Plus a bonus room on the third floor. Over the years, additions have been made, including a space that leads to the deck. A perfect spot for breakfast. A space that could be the perfect mudroom with a few modifcations. Plus a large shed with a rooftop deck. This property is more than just a house; it's a canvas waiting for your personal touch to transform it into your dream home. Don't miss this rare opportunity to create lasting memories in a home with such a rich history. Schedule your private viewing and take the first step to making 2739 Connaught your new address? (id:51532)
Tags
| Property Summary |
|---|
| Building |
|---|
| Level | Rooms | Dimensions |
|---|---|---|
| Second level | Primary Bedroom | 13x11.11 |
| Bedroom | 12.7x9 | |
| Bedroom | 12x9 | |
| Bath (# pieces 1-6) | 4.10x6 | |
| Lower level | Family room | 15x9 |
| Bath (# pieces 1-6) | 5.3x3.6 | |
| Laundry room | 5.11x10.11 | |
| Main level | Kitchen | 10.9x12.6 |
| Dining room | 12.2x11.4 | |
| Living room | 11.5x15.11 | |
| Other | 9.8x7.6 | |
| Other | 5.8x14.6 |
| Features | |||||
|---|---|---|---|---|---|
| Stove | Dishwasher | Dryer - Electric | |||
| Washer | Freezer - Chest | Refrigerator | |||
| Wall unit | Heat Pump | ||||





































