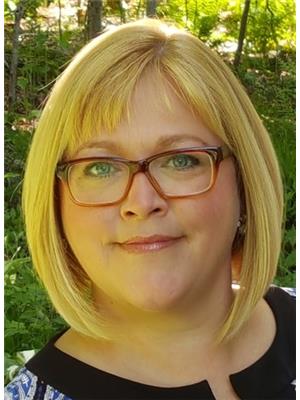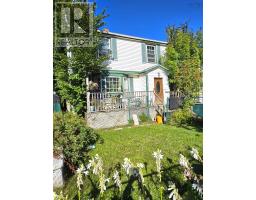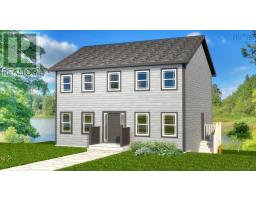256 Tucker Lake Road, Beaver Bank, Nova Scotia, CA
Address: 256 Tucker Lake Road, Beaver Bank, Nova Scotia
Summary Report Property
- MKT ID202418738
- Building TypeHouse
- Property TypeSingle Family
- StatusBuy
- Added17 weeks ago
- Bedrooms4
- Bathrooms3
- Area2076 sq. ft.
- DirectionNo Data
- Added On20 Aug 2024
Property Overview
Welcome to your dream waterfront chalet, where tranquility meets convenience. This charming home is designed to make the most of its stunning location, with large windows and ample decks that offer breathtaking views of the water. The chalet offers rustic ambiance and with 4 beds and 3 baths there is space for everyone. The loft primary offers a private retreat with its own deck, allowing you to start your day with serene water views. Step outside to enjoy the numerous outdoor living spaces. Whether you?re relaxing on one of the decks, taking in the views from the waterfront, or exploring the nearby nature trails, this property offers endless opportunities for outdoor enjoyment. Located on a quiet dead-end street, this chalet provides the perfect balance of privacy and convenience. You?re just a short drive from local shopping centers, yet surrounded by the beauty of nature. Don?t miss your chance to own this unique waterfront chalet. Schedule a viewing today and discover the tranquility and charm that await you (id:51532)
Tags
| Property Summary |
|---|
| Building |
|---|
| Level | Rooms | Dimensions |
|---|---|---|
| Second level | Primary Bedroom | 17.2 x 13.7 |
| Bedroom | 12.5 x 12.6 | |
| Bath (# pieces 1-6) | 9 x 5.2 | |
| Basement | Bedroom | 11.6 x 10.2 |
| Family room | 19.8 x 13.1 | |
| Bath (# pieces 1-6) | 6.2 x 6.8 | |
| Utility room | 4.3 x 7.5 | |
| Storage | 11.4 x 11.3 | |
| Storage | 7.2 x 10.11 | |
| Main level | Kitchen | 9.8 x 11.6 |
| Dining room | 9.8 x 11.7 | |
| Great room | 19.9 x 13.3 | |
| Bedroom | 12.6 x 11 | |
| Bath (# pieces 1-6) | 7.7 x 4.6 |
| Features | |||||
|---|---|---|---|---|---|
| Stove | Dishwasher | Dryer - Electric | |||
| Washer | Freezer - Chest | Refrigerator | |||




























































