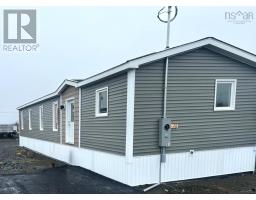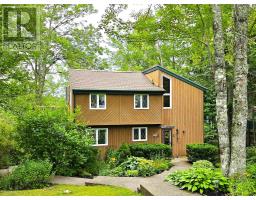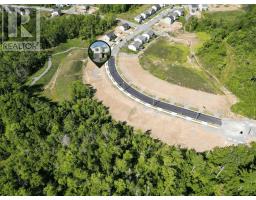2338 Beaver Bank Road, Beaver Bank, Nova Scotia, CA
Address: 2338 Beaver Bank Road, Beaver Bank, Nova Scotia
Summary Report Property
- MKT ID202427915
- Building TypeHouse
- Property TypeSingle Family
- StatusBuy
- Added6 weeks ago
- Bedrooms3
- Bathrooms1
- Area1234 sq. ft.
- DirectionNo Data
- Added On06 Dec 2024
Property Overview
Moving before the Holidays? This beautiful home is move-in ready just in time for the Holidays! The vaulted front windowin the living room is the perfect spot for a tall Holiday tree, and the trees surrounding the property will look beautifulcovered in snow. The in-floor radiant heat will ensure that your toes are never cold, and the ductless heat pump will helpkeep things cozy in the winter, and cool you off in the summer. The spacious kitchen has plenty of cupboard and counterspace, including a built in wine rack! The dining room leads out to your patio and private 1.5 acre backyard. Down thehall, you will find a large 4pc bathroom with enclosed shower and separate air-jet tub. The primary bedroom overlooks thebackyard and features two closets both with double doors. The 2 Front bedrooms round out the 1200+ square foot of livingspace. Two garages and a she shed! The attached garage also has the in-floor heat, and gives access to the utility andlaundry rooms. A recently built detached double/car, heat/wired garage. More upgrades include, brand new 35k solar (paidin full), an above ground pool with fenced deck and night-lighted stairs, beautifully built kids dream tree house, a andattention to detail manicured yard. Book your showing today and enjoy your Holidays in your new home (id:51532)
Tags
| Property Summary |
|---|
| Building |
|---|
| Level | Rooms | Dimensions |
|---|---|---|
| Main level | Living room | 13 x 16.21 |
| Dining room | 10 x x12.28 | |
| Kitchen | 10.3 x 13.2 | |
| Primary Bedroom | ll.8 x 14.4 | |
| Bedroom | 9 x 10.3 | |
| Bedroom | 11.6 x 9 | |
| Bath (# pieces 1-6) | 12 x 10 | |
| Utility room | 12 x 6.8 |
| Features | |||||
|---|---|---|---|---|---|
| Garage | Attached Garage | Detached Garage | |||
| Carport | Gravel | Stove | |||
| Dishwasher | Dryer | Washer | |||
| Refrigerator | Wall unit | Heat Pump | |||


















































