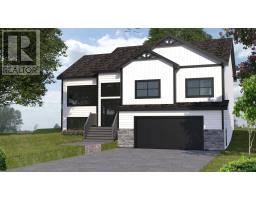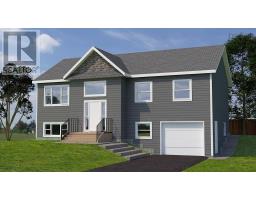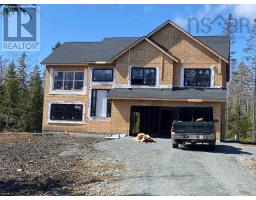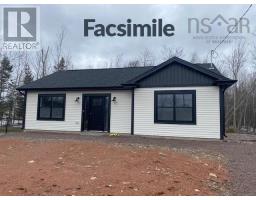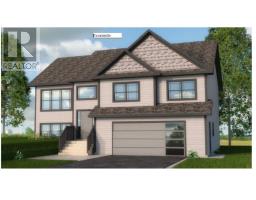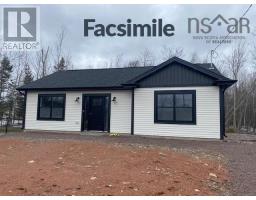5 45 Hayley Lane, Beaver Bank, Nova Scotia, CA
Address: 5 45 Hayley Lane, Beaver Bank, Nova Scotia
Summary Report Property
- MKT ID202319698
- Building TypeHouse
- Property TypeSingle Family
- StatusBuy
- Added4 weeks ago
- Bedrooms3
- Bathrooms3
- Area2307 sq. ft.
- DirectionNo Data
- Added On07 Jan 2025
Property Overview
Austin plan by Marchand Homes. This executive split entry has an open concept kitchen, dining room and living room with a vaulted ceiling in the dining and living room area. The upper level also has a large center island in the kitchen as well as three generous bedrooms with an ensuite off the primary bedroom with a 5' custom shower, free standing tub and his and her sinks. The lower level has a large rec room, home office, 3rd full bath, mud room and double car garage. Included are quartz counter tops in kitchen and bathrooms, tiled kitchen backsplash, upgraded plumbing fixtures, 16'x12' rear deck and garage door opener. **Note: PID #00500967 will be split into 4 PID numbers which will include Lot 5 and Lot 6 Hayley Lane and Lot 7 and Lot 8 Gardeners Walk (see survey attached). (id:51532)
Tags
| Property Summary |
|---|
| Building |
|---|
| Level | Rooms | Dimensions |
|---|---|---|
| Basement | Recreational, Games room | 25.10 x 12.7 |
| Bath (# pieces 1-6) | 4 pc | |
| Den | 11.10 x 9.11 | |
| Laundry room | 5.6 x 8 | |
| Utility room | 15.3 x 6.5 | |
| Main level | Kitchen | 10.4 x 14.8 |
| Living room | 13 x 14.6 | |
| Primary Bedroom | 13.3 x 14.8 | |
| Bedroom | 10.9 x 12.2 | |
| Bedroom | 10.9 x 12.4 | |
| Bath (# pieces 1-6) | 4 pc | |
| Ensuite (# pieces 2-6) | 5 pc | |
| Dining room | 12.6 x 11.6 |
| Features | |||||
|---|---|---|---|---|---|
| Treed | Garage | Gravel | |||
| None | Heat Pump | ||||




