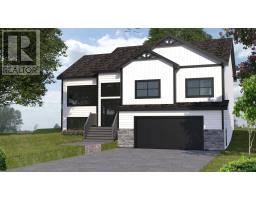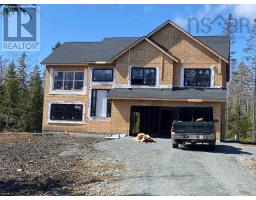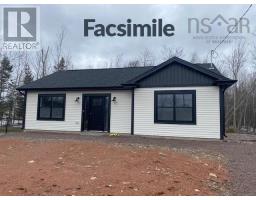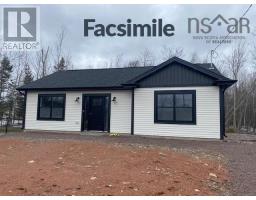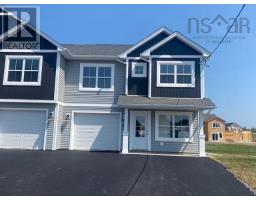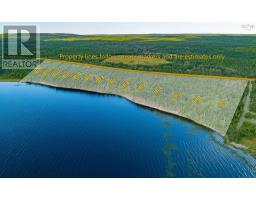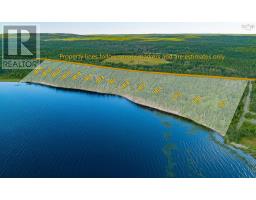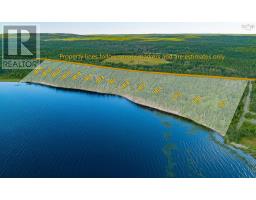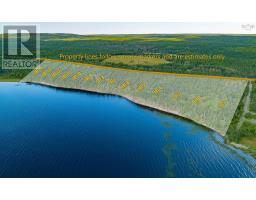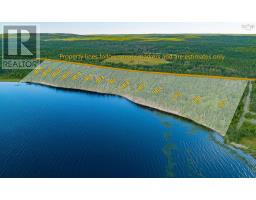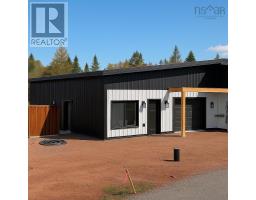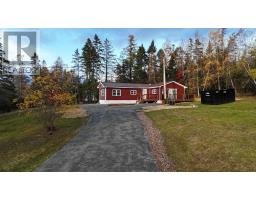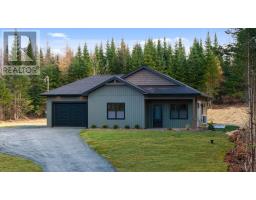101-A 0 Avalon Avenue, Hilden, Nova Scotia, CA
Address: 101-A 0 Avalon Avenue, Hilden, Nova Scotia
4 Beds3 Baths2042 sqftStatus: Buy Views : 1224
Price
$568,035
Summary Report Property
- MKT ID202321447
- Building TypeHouse
- Property TypeSingle Family
- StatusBuy
- Added79 weeks ago
- Bedrooms4
- Bathrooms3
- Area2042 sq. ft.
- DirectionNo Data
- Added On16 Aug 2024
Property Overview
Thicket plan by Marchand Homes on a lot with it's own well and municipal sewer. Price includes a $55,000 evacuation allowance which includes bringing sewer in from across the street. Home has electric heat and 1 mini split heat pump and white shaker style cabinets. (id:51532)
Tags
| Property Summary |
|---|
Property Type
Single Family
Building Type
House
Storeys
1
Community Name
Hilden
Title
Freehold
Land Size
0.3904 ac
Parking Type
Garage,Gravel
| Building |
|---|
Bedrooms
Above Grade
3
Below Grade
1
Bathrooms
Total
4
Interior Features
Appliances Included
None
Flooring
Ceramic Tile, Laminate
Building Features
Features
Level
Foundation Type
Poured Concrete
Style
Detached
Total Finished Area
2042 sqft
Heating & Cooling
Cooling
Heat Pump
Utilities
Utility Sewer
Municipal sewage system
Water
Drilled Well
Exterior Features
Exterior Finish
Vinyl
Parking
Parking Type
Garage,Gravel
| Level | Rooms | Dimensions |
|---|---|---|
| Basement | Bedroom | 11.3 x 10 |
| Bath (# pieces 1-6) | 4 pc | |
| Family room | 25 x 13.7 | |
| Laundry room | 5.9 x 11.3 | |
| Utility room | 11.8 x 4.8 | |
| Main level | Kitchen | 10.10 x 11.6 |
| Living room | 14 x 13.6 | |
| Dining room | 11.6 x 9 | |
| Primary Bedroom | 14 x 10.6 | |
| Bedroom | 9.6 x 8.10 | |
| Bedroom | 9.6 x 9.8 | |
| Bath (# pieces 1-6) | 4 pc | |
| Ensuite (# pieces 2-6) | 4 pc |
| Features | |||||
|---|---|---|---|---|---|
| Level | Garage | Gravel | |||
| None | Heat Pump | ||||



