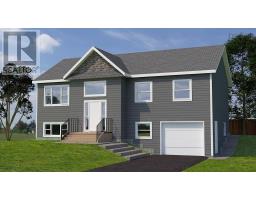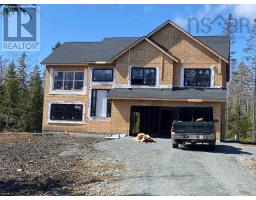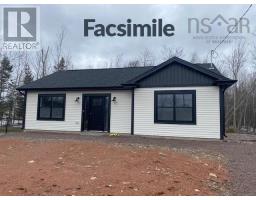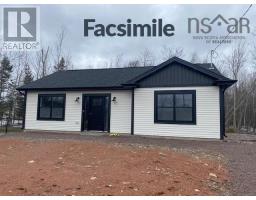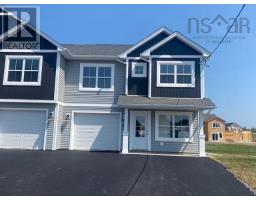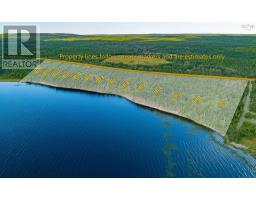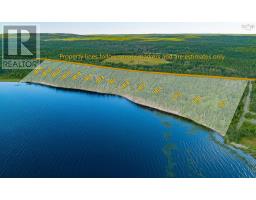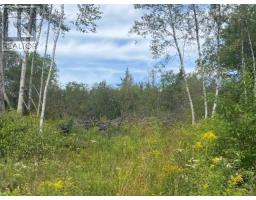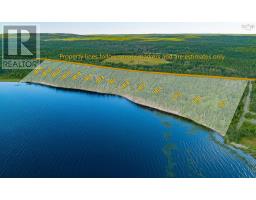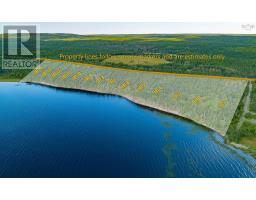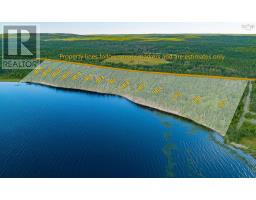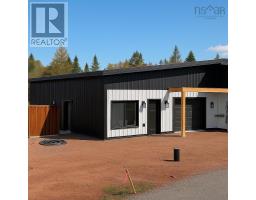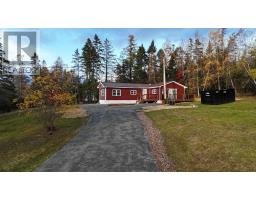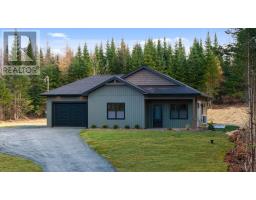101-B 0 Avalon Avenue, Hilden, Nova Scotia, CA
Address: 101-B 0 Avalon Avenue, Hilden, Nova Scotia
4 Beds3 Baths2357 sqftStatus: Buy Views : 949
Price
$618,035
Summary Report Property
- MKT ID202321675
- Building TypeHouse
- Property TypeSingle Family
- StatusBuy
- Added74 weeks ago
- Bedrooms4
- Bathrooms3
- Area2357 sq. ft.
- DirectionNo Data
- Added On16 Aug 2024
Property Overview
Austin plan by Marchand Homes on a lot in Hilden with its own well and municipal sewer. This split entry with double car garage has 3 bedrooms on the upper level and a 4th on the lower. Primary bedroom has an en suite with custom shower and free standing tub. The open concept kitchen, dining room and living room has a vaulted ceiling over the living and dining rooms. (id:51532)
Tags
| Property Summary |
|---|
Property Type
Single Family
Building Type
House
Storeys
1
Community Name
Hilden
Title
Freehold
Land Size
0.473 ac
Parking Type
Garage,Gravel
| Building |
|---|
Bedrooms
Above Grade
3
Below Grade
1
Bathrooms
Total
4
Interior Features
Flooring
Ceramic Tile
Building Features
Foundation Type
Poured Concrete
Style
Detached
Total Finished Area
2357 sqft
Heating & Cooling
Cooling
Heat Pump
Utilities
Utility Sewer
Municipal sewage system
Water
Drilled Well
Exterior Features
Exterior Finish
Vinyl
Parking
Parking Type
Garage,Gravel
| Level | Rooms | Dimensions |
|---|---|---|
| Basement | Bath (# pieces 1-6) | 4 pc |
| Recreational, Games room | 19.7 x 12.3 | |
| Bedroom | 11.9 x 10.2 | |
| Utility room | 13.3 x 6.2 | |
| Laundry room | Measurements not available | |
| Main level | Kitchen | 10.4 x 14.8 |
| Living room | 13 x 14.6 | |
| Dining room | 12.6 x 11.5 | |
| Bath (# pieces 1-6) | 4 pc | |
| Ensuite (# pieces 2-6) | 5 pc | |
| Primary Bedroom | 13.3 x 14.8 | |
| Bedroom | 10.9 x 12.2 | |
| Bedroom | 10.9 x 10.4 |
| Features | |||||
|---|---|---|---|---|---|
| Garage | Gravel | Heat Pump | |||



