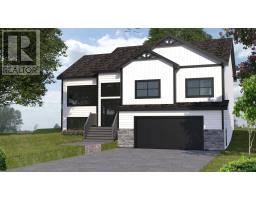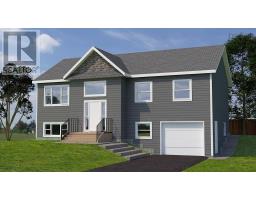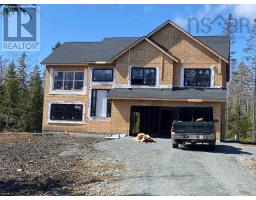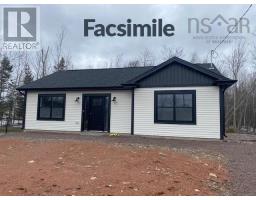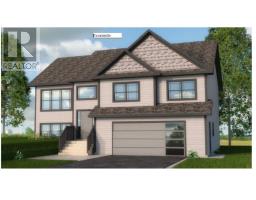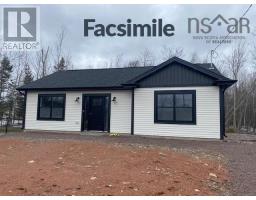A-5 Old Guysborough Road, Goffs, Nova Scotia, CA
Address: A-5 Old Guysborough Road, Goffs, Nova Scotia
3 Beds3 Baths2025 sqftStatus: Buy Views : 944
Price
$628,400
Summary Report Property
- MKT ID202406567
- Building TypeHouse
- Property TypeSingle Family
- StatusBuy
- Added34 weeks ago
- Bedrooms3
- Bathrooms3
- Area2025 sq. ft.
- DirectionNo Data
- Added On17 Dec 2024
Property Overview
Melissa plan by Marchand Homes. Close to all amenities in Elmsdale and Enfield and easy access to the 102 hwy for quick access to Halifax. This home has an open concept kitchen, dining room and living room with three bedroom, an ensuite bath as well as a second full bath. The lower level has a rec room, office, laundry and a third full bath. (id:51532)
Tags
| Property Summary |
|---|
Property Type
Single Family
Building Type
House
Storeys
1
Square Footage
2025 sqft
Community Name
Goffs
Title
Freehold
Land Size
1.6998 ac
Parking Type
Garage,Gravel
| Building |
|---|
Bedrooms
Above Grade
3
Bathrooms
Total
3
Interior Features
Appliances Included
None
Flooring
Ceramic Tile, Laminate
Building Features
Features
Treed
Foundation Type
Poured Concrete
Style
Detached
Square Footage
2025 sqft
Total Finished Area
2025 sqft
Heating & Cooling
Cooling
Heat Pump
Utilities
Utility Sewer
Septic System
Water
Drilled Well
Exterior Features
Exterior Finish
Vinyl
Parking
Parking Type
Garage,Gravel
| Level | Rooms | Dimensions |
|---|---|---|
| Lower level | Recreational, Games room | 16..6 x 17 |
| Den | 12. x 10..6 | |
| Bath (# pieces 1-6) | 8..6 x 5..5 | |
| Laundry room | 9. x 9..6 | |
| Utility room | 8. x 9..6 | |
| Main level | Kitchen | 8. x 12..4 |
| Living room | 13. x 16..8 | |
| Dining room | 10. x 12..4 | |
| Primary Bedroom | 12. x 12..4 | |
| Bedroom | 10. x 10 | |
| Bedroom | 10. x 10 | |
| Bath (# pieces 1-6) | 9..2 x 6 | |
| Ensuite (# pieces 2-6) | 10..4 x 5..8 |
| Features | |||||
|---|---|---|---|---|---|
| Treed | Garage | Gravel | |||
| None | Heat Pump | ||||




