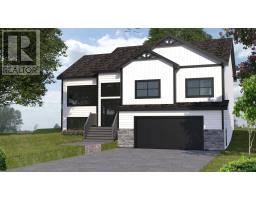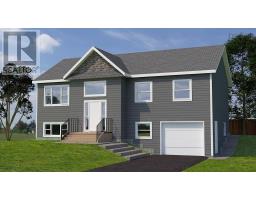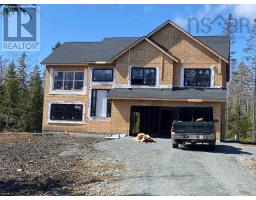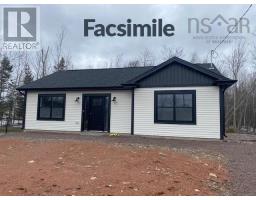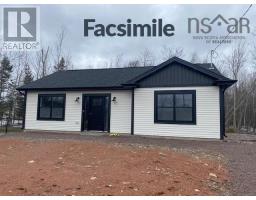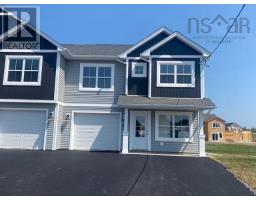A-11 Old Guysborough Road, Goffs, Nova Scotia, CA
Address: A-11 Old Guysborough Road, Goffs, Nova Scotia
3 Beds3 Baths2397 sqftStatus: Buy Views : 864
Price
$658,400
Summary Report Property
- MKT ID202502150
- Building TypeHouse
- Property TypeSingle Family
- StatusBuy
- Added27 weeks ago
- Bedrooms3
- Bathrooms3
- Area2397 sq. ft.
- DirectionNo Data
- Added On05 Feb 2025
Property Overview
Stella plan by Marchand Homes with easy access to the Halifax International Airport as well as the 102 hwy for easy access to Halifax and Dartmouth. The open concept executive split entry has a double car garage, endsite off the primary bedroom with walk in closet, center island in the kitchen and vaulted ceiling in the open concept living room and dining room area. The lower level has a home office, rec room as well as a third full bathroom. (id:51532)
Tags
| Property Summary |
|---|
Property Type
Single Family
Building Type
House
Storeys
1
Square Footage
2397 sqft
Community Name
Goffs
Title
Freehold
Land Size
1.8399 ac
Parking Type
Garage,Gravel
| Building |
|---|
Bedrooms
Above Grade
3
Bathrooms
Total
3
Interior Features
Appliances Included
None
Flooring
Ceramic Tile, Laminate
Building Features
Features
Treed, Level
Foundation Type
Poured Concrete
Style
Detached
Square Footage
2397 sqft
Total Finished Area
2397 sqft
Heating & Cooling
Cooling
Heat Pump
Utilities
Utility Sewer
Septic System
Water
Drilled Well
Exterior Features
Exterior Finish
Vinyl
Parking
Parking Type
Garage,Gravel
| Level | Rooms | Dimensions |
|---|---|---|
| Lower level | Bath (# pieces 1-6) | 8.6x11/N/A |
| Den | 15.2x13.3/48 | |
| Recreational, Games room | 26x12.6/48 | |
| Laundry room | 8.6x5/48 | |
| Utility room | 12.3x7.6/N/A | |
| Main level | Kitchen | 10.4x14.8 |
| Living room | 13x14.6 | |
| Dining room | 12.6x11.6 | |
| Primary Bedroom | 13.3x14.8/42 | |
| Bedroom | 10.9x12.2/42 | |
| Bedroom | 10.9x10.4/42 | |
| Ensuite (# pieces 2-6) | 8.1x8.442 | |
| Bath (# pieces 1-6) | 8.1x6/42 |
| Features | |||||
|---|---|---|---|---|---|
| Treed | Level | Garage | |||
| Gravel | None | Heat Pump | |||



