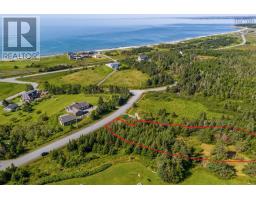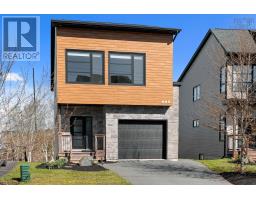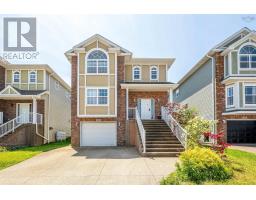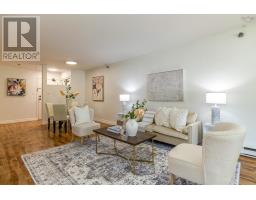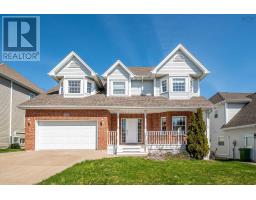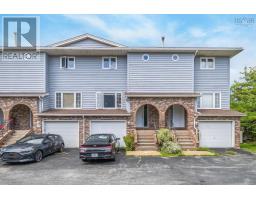2A Aurora Avenue, Halifax, Nova Scotia, CA
Address: 2A Aurora Avenue, Halifax, Nova Scotia
Summary Report Property
- MKT ID202518413
- Building TypeHouse
- Property TypeSingle Family
- StatusBuy
- Added1 days ago
- Bedrooms3
- Bathrooms2
- Area1441 sq. ft.
- DirectionNo Data
- Added On28 Jul 2025
Property Overview
Welcome to 2A Aurora Ave! Set on a mature, dead-end street, this 3-bedroom, 2-bath semi-detached home combines modern updates, pride of ownership, and an excellent layout-just 5 minutes to the Halifax Peninsula and close to schools, trails, recreation, major transit, and all amenities. Step inside to a bright and inviting main level featuring a comfortable living room, separate dining area, updated kitchen, and convenient powder room, all accented by modern laminate flooring and newer vinyl windows. Upstairs, youll find three good-sized bedrooms and the main bath. The lower level offers a spacious rec room, laundry, and plenty of storage. A side deck provides extra outdoor living space and connects to a private, treed backyard-a rare find so close to the city. Move-in ready and exceptionally maintained, this home delivers location, function, and value in one complete package. (id:51532)
Tags
| Property Summary |
|---|
| Building |
|---|
| Level | Rooms | Dimensions |
|---|---|---|
| Second level | Primary Bedroom | 16.5 x 9.8 |
| Bedroom | 11.3 x 10.6 | |
| Bedroom | 13.1 x 10. -jog | |
| Bath (# pieces 1-6) | 10.8 x 4.11 | |
| Basement | Recreational, Games room | 16.10 x 15.2 |
| Storage | 20.5 x 10.4 (+Laundry) | |
| Main level | Foyer | 8. x 4.10 |
| Living room | 15.6 x 11.7 | |
| Kitchen | 11.4 x 6.2 | |
| Dining room | 10.6 x 8.8 | |
| Bath (# pieces 1-6) | 4.3 x 3.11 |
| Features | |||||
|---|---|---|---|---|---|
| Gravel | Oven | Stove | |||
| Dishwasher | Dryer | Washer | |||
| Refrigerator | |||||


































