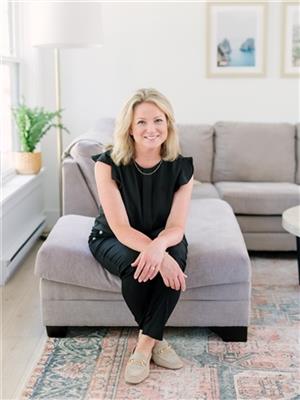31 Brigadier Court, Halifax, Nova Scotia, CA
Address: 31 Brigadier Court, Halifax, Nova Scotia
Summary Report Property
- MKT ID202418791
- Building TypeRow / Townhouse
- Property TypeSingle Family
- StatusBuy
- Added14 weeks ago
- Bedrooms3
- Bathrooms4
- Area1909 sq. ft.
- DirectionNo Data
- Added On11 Aug 2024
Property Overview
Located on a quiet cul-de-sac, this lovely 3 bedroom townhouse offers convenience and proximity to Hemlock Ravine park, local amenities, schools and transit. The freshly painted main floor features an open concept design perfect for family living and entertaining. The kitchen with pantry includes seating at the peninsula and space for family dining. (Please note new Fridge & Stove since pictures were taken!) The attached family room allows everyone to be together at the day's end. Don't miss the heat pump and deck with views of the Bedford Basin! The living room is bright and spacious with hardwood floors and crown molding. The primary suite features a large bedroom, walk-in closet and lovely ensuite with separate shower and a soaker tub for ultimate relaxation. The laundry is conveniently located on the bedroom level as well as two additional bedrooms with large closets. The lower level includes a spacious rec room, powder room, storage and mudroom area. The attached heated garage provides parking for one vehicle and additional storage. Don't miss viewing this lovely home, it's ready for you! (id:51532)
Tags
| Property Summary |
|---|
| Building |
|---|
| Level | Rooms | Dimensions |
|---|---|---|
| Second level | Primary Bedroom | 16. x 11 |
| Ensuite (# pieces 2-6) | 11.1x7.2 | |
| Bath (# pieces 1-6) | 8.8x9.1 | |
| Bedroom | 9.11x9.1 | |
| Bedroom | 13.5x9.1 | |
| Lower level | Mud room | 7x8 |
| Games room | 18.6x10.6 | |
| Utility room | 11. x 7.4 | |
| Bath (# pieces 1-6) | 3.5x7.4 | |
| Main level | Foyer | 3.3x6.8 |
| Living room | 16.3 x 11.6 | |
| Kitchen | 12.4x12.10 | |
| Dining room | 9.11x8.2 | |
| Family room | 14.9x10.6 | |
| Bath (# pieces 1-6) | 5.3x6.8 |
| Features | |||||
|---|---|---|---|---|---|
| Level | Garage | Attached Garage | |||
| Stove | Dishwasher | Dryer - Electric | |||
| Washer | Microwave Range Hood Combo | Refrigerator | |||
| Central Vacuum - Roughed In | Heat Pump | ||||





















































