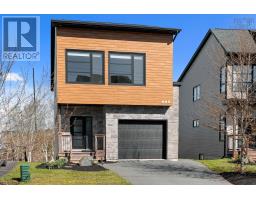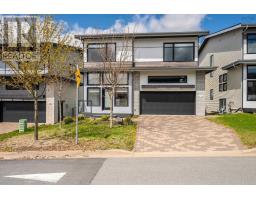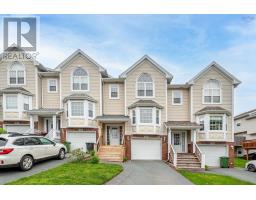3500 Rowe Avenue, Halifax, Nova Scotia, CA
Address: 3500 Rowe Avenue, Halifax, Nova Scotia
Summary Report Property
- MKT ID202428484
- Building TypeHouse
- Property TypeSingle Family
- StatusBuy
- Added28 weeks ago
- Bedrooms6
- Bathrooms3
- Area2551 sq. ft.
- DirectionNo Data
- Added On20 Dec 2024
Property Overview
West End Halifax Primary Location! This lovely duplex presents a fantastic investment opportunity. Welcome to 3498/3500 Rowe Avenue. The main unit, located at civic number 3498, features 4 spacious bedrooms, an extra-large living room, and an open-concept layout, along with multi-level living spaces. The second unit, located at civic number 3500, includes 2 bedrooms and more.The lower unit is currently rented by a tenant who wishes to stay. It is rented for $2,300, which includes heat and water. Each unit has its own electric meter, laundry facilities, a private entrance, and one designated parking space, plus an additional spot for guests. Both units received extensive upgrades in 2013, completed with taste and quality. This duplex is conveniently located near the bridge, shopping areas, bus routes, sports facilities, and much more. Are you the right buyer? You can choose to live in one unit while renting out the other! Come see it for yourself?it's ready for you to move in, so start packing! (id:51532)
Tags
| Property Summary |
|---|
| Building |
|---|
| Level | Rooms | Dimensions |
|---|---|---|
| Second level | Bedroom | 12.10 x 11.1 |
| Bedroom | 12.10 x 9.7 | |
| Bath (# pieces 1-6) | 6.9 x 9.9 | |
| Basement | Bedroom | 10.11 x 11.6 |
| Bedroom | 12.8 x 12.11 | |
| Bath (# pieces 1-6) | 4.10 x 9.4 | |
| Storage | 6.10 x 4.6 | |
| Kitchen | 10.11 x 16.3 | |
| Living room | 11.2 x 12.6 | |
| Laundry room | 6.2 x 9.4 | |
| Main level | Primary Bedroom | 13.5 X 13.5 |
| Laundry room | 8.1 X 5 | |
| Storage | 6.8 X 4.6 | |
| Bath (# pieces 1-6) | 9.9 X 6.5 | |
| Bedroom | 11.9 x 10.11 | |
| Dining room | 10.8 x 11.8 | |
| Living room | 15.3 x 11.8 | |
| Kitchen | 12.3 x 11.9 |
| Features | |||||
|---|---|---|---|---|---|
| Level | Oven | Stove | |||
| Dishwasher | Dryer | Washer | |||
| Microwave Range Hood Combo | Walk out | ||||































































