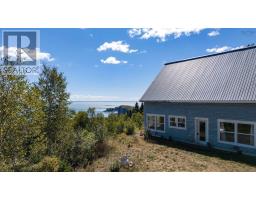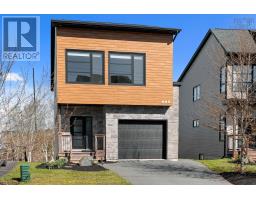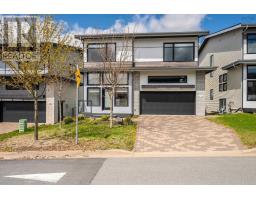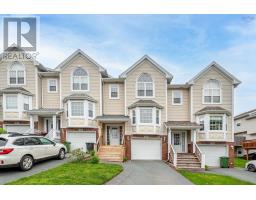3668 Lynch Street, Halifax, Nova Scotia, CA
Address: 3668 Lynch Street, Halifax, Nova Scotia
Summary Report Property
- MKT ID202507867
- Building TypeHouse
- Property TypeSingle Family
- StatusBuy
- Added12 weeks ago
- Bedrooms3
- Bathrooms2
- Area1246 sq. ft.
- DirectionNo Data
- Added On15 Apr 2025
Property Overview
Here is an exceptional opportunity to acquire a two-unit property located at 3668 and 3670 Lynch St in the vibrant North End of Halifax. This property features two standalone units, each equipped with separate entrances, laundry facilities, electrical panels, heating systems, hot water tanks, heat pumps, and a paved driveway for parking. Both units have undergone significant upgrades in recent years. The upper unit boasts two bedrooms, one bathroom, and a galley kitchen that leads to a spacious backyard, which receives ample sunlight?ideal for establishing garden beds. The lower unit offers an open-concept kitchen and living area, one bedroom, and one bathroom. Nestled in the historic North End, Lynch Street is conveniently located just minutes away from various amenities and services, alongside abundant recreational spaces for your enjoyment. Don?t miss this incredible opportunity to invest in a versatile income property, whether you choose to live in one unit and rent out the other or rent both? the decision is yours. (id:51532)
Tags
| Property Summary |
|---|
| Building |
|---|
| Level | Rooms | Dimensions |
|---|---|---|
| Lower level | Laundry room | 8.2 x 13.11 |
| Living room | 9.4 x 11.5 | |
| Eat in kitchen | 13.9 x 11.1 | |
| Bath (# pieces 1-6) | 6.2 x 7.5 | |
| Bedroom | 14.6 x 11.2 | |
| Main level | Living room | 15.6 x 11.11 |
| Kitchen | 8.2 x 11.7 | |
| Dining room | 8.2 x 6 | |
| Primary Bedroom | 9.10 x 11.11 | |
| Bedroom | 7.10 x 9.9 | |
| Bath (# pieces 1-6) | 5 x 6.10 |
| Features | |||||
|---|---|---|---|---|---|
| Parking Space(s) | Central air conditioning | Heat Pump | |||


























