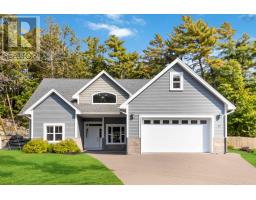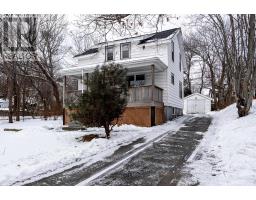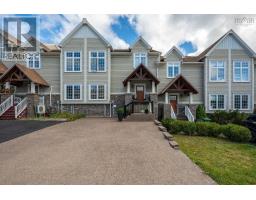404 202 Walter Havill Drive, Halifax, Nova Scotia, CA
Address: 404 202 Walter Havill Drive, Halifax, Nova Scotia
Summary Report Property
- MKT ID202424656
- Building TypeApartment
- Property TypeSingle Family
- StatusBuy
- Added8 weeks ago
- Bedrooms2
- Bathrooms2
- Area1427 sq. ft.
- DirectionNo Data
- Added On06 Dec 2024
Property Overview
This southwest-facing condo offers stunning views of Long Lake Provincial Park and a contemporary open-concept design. With a thoughtfully laid-out floor plan, the unit features two bedrooms, two full baths, laundry, storage, and ample living space. The generously sized primary bedroom includes a walk-in closet and a luxurious 5-piece en suite complete with a jacuzzi tub and stand-up shower. The flexible layout even allows room for a home office setup. Enjoy the outdoors on the expansive wrap-around balcony, perfect for a BBQ and outdoor dining. Additional highlights include underground heated parking and access to premium building amenities such as a live-in superintendent, guest suites, a library, and a fitness room. Ideally located near trails, schools, shops, and restaurants, all just a short commute to Downtown Halifax. (id:51532)
Tags
| Property Summary |
|---|
| Building |
|---|
| Level | Rooms | Dimensions |
|---|---|---|
| Main level | Foyer | 7.8x6.3 |
| Kitchen | 13x9.11 | |
| Living room | 19.4x16 | |
| Dining room | 16x8.4 | |
| Primary Bedroom | 18.1x12+J | |
| Ensuite (# pieces 2-6) | 10x6 | |
| Bedroom | 13.11x10.9+/-J | |
| Bath (# pieces 1-6) | 9.2x8.5 |
| Features | |||||
|---|---|---|---|---|---|
| Wheelchair access | Garage | Underground | |||
| Stove | Dishwasher | Dryer | |||
| Washer | Freezer - Chest | Microwave | |||
| Refrigerator | Intercom | ||||



























































