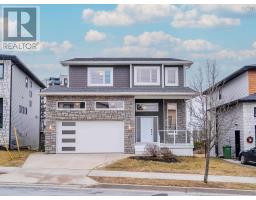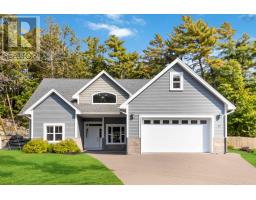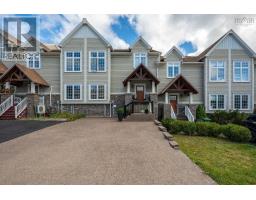507 60 Walter Havill Drive, Halifax, Nova Scotia, CA
Address: 507 60 Walter Havill Drive, Halifax, Nova Scotia
Summary Report Property
- MKT ID202422603
- Building TypeApartment
- Property TypeSingle Family
- StatusBuy
- Added1 days ago
- Bedrooms2
- Bathrooms2
- Area1035 sq. ft.
- DirectionNo Data
- Added On03 Mar 2025
Property Overview
Welcome to the Waterton Condominiums! Discover unparalleled luxury in this exquisite two-bedroom, two-bathroom unit boasting breathtaking views of Long Lake Provincial Park from your private balcony. Location is everything, with this centrally located open-concept gem in Halifax. Just around the corner from the highway, and less than a 10-minute drive from the vibrant downtown core, Halifax Shopping Centre, and all your essential amenities! The primary bedroom features an en-suite with double vanities, walk-in shower and a spacious walk-in closet. The second bedroom offers ample space and adjacent to guest bath featuring a bathtub. Effortlessly entertain in this open-concept kitchen, living and dining area. Step outside onto the expansive deck and immerse yourself in outdoor living with Long Lake Park minutes away. UNIT HAS BRAND NEW WASHER DRYER (id:51532)
Tags
| Property Summary |
|---|
| Building |
|---|
| Level | Rooms | Dimensions |
|---|---|---|
| Main level | Kitchen | 10.5x8.2 |
| Living room | 16.9x12.2 | |
| Dining room | 10x12.8 | |
| Primary Bedroom | 11.6x11.5 | |
| Bedroom | 10x10.10 | |
| Utility room | 4.2x8.2 | |
| Ensuite (# pieces 2-6) | 9.8 x 4.8 | |
| Bath (# pieces 1-6) | 6.9 x 9.2 |
| Features | |||||
|---|---|---|---|---|---|
| Balcony | Garage | Underground | |||
| Parking Space(s) | Oven | Stove | |||
| Dishwasher | Dryer | Washer | |||
| Refrigerator | Heat Pump | ||||




































