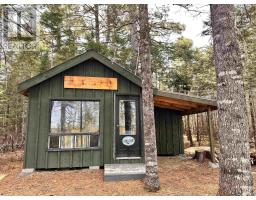5279 Harvey Street, Halifax, Nova Scotia, CA
Address: 5279 Harvey Street, Halifax, Nova Scotia
Summary Report Property
- MKT ID202415668
- Building TypeHouse
- Property TypeSingle Family
- StatusBuy
- Added18 weeks ago
- Bedrooms3
- Bathrooms3
- Area2178 sq. ft.
- DirectionNo Data
- Added On17 Jul 2024
Property Overview
In the Heart of Halifax is 5279 Harvey Street - a delightful Victorian semi with legal studio apartment ready for new owners as soon as August 30th! This completely renovated home seamlessly blends historic character with contemporary convenience, offering a rare opportunity in the downtown core. The main level features hardwood floors and a spacious livingroom complimented by large windows that flood the space with natural light plus a stunning original fireplace (non working) and mantle. Opening into the dining room you can decide to leave this space bright and open or divide with the original pocket doors. Down the hall you have access to added storage and basement suite + the 1/2 bath. The gourmet kitchen has sleek countertops, gas cooktop, a large center island that seats 4 plus ample storage for all your culinary needs. Walk out to covered back deck and stairs to the landscaped yard which provides a lovely oasis within the bustling city and promises you the extra space that is easy to maintain. Upstairs, 3 generous bedrooms each with their own special traits awaits! The primary bedroom will knock your socks off, and rightly so, you have to see it to feel it! The 3rd bedroom, currently used as an office, has a large upper deck with patio door! The 4 pc modern bath completes this level. A highlight of this property is its legal basement rental unit, offering additional income or space for extended family. This self-contained unit features its own entrance, a contemporary kitchen, 3 pc bath and in unit laundry. This home has had a complete reno done in the last 4 years - right down to the stunning updated fixtures - a full list available. Located within walking distance to Halifax's finest amenities enjoy unparalleled convenience. Explore the vibrant local scene with renowned dining, shopping, and entertainment options just moments away. Don't miss your chance to own a piece of Halifax history combined with modern living at its finest. Schedule your visit today! (id:51532)
Tags
| Property Summary |
|---|
| Building |
|---|
| Level | Rooms | Dimensions |
|---|---|---|
| Second level | Primary Bedroom | 17.6 x 16.9 |
| Bedroom | 14.6 x 11.8 | |
| Bedroom | 11.9 x 11.3 | |
| Bath (# pieces 1-6) | 8 x 7.9 | |
| Basement | Living room | 17.10 x 9.10 |
| Kitchen | 16.10 x 8.10 | |
| Bath (# pieces 1-6) | 8.10 x 5.6 | |
| Laundry room | 8.10 x 5.6 | |
| Storage | 5.3 x 3.9 | |
| Utility room | 10.4 x 4.11 | |
| Main level | Living room | 17.5 x 12.9 |
| Dining room | 11.8 x 15.5 | |
| Kitchen | 15.4 x 11.1 | |
| Bath (# pieces 1-6) | 7.7 x 4.2 |
| Features | |||||
|---|---|---|---|---|---|
| Balcony | Level | None | |||
| Cooktop - Gas | Oven | Dishwasher | |||
| Dryer | Washer | Washer/Dryer Combo | |||
| Refrigerator | Gas stove(s) | Walk out | |||
| Heat Pump | |||||
































































