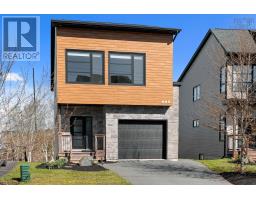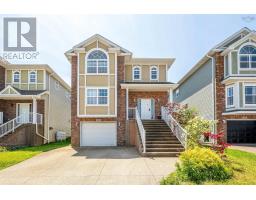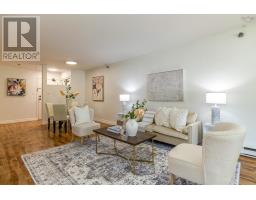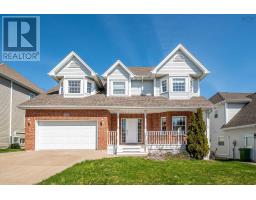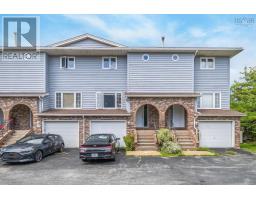54 Colindale Street, Halifax, Nova Scotia, CA
Address: 54 Colindale Street, Halifax, Nova Scotia
Summary Report Property
- MKT ID202508456
- Building TypeHouse
- Property TypeSingle Family
- StatusBuy
- Added13 weeks ago
- Bedrooms4
- Bathrooms2
- Area1800 sq. ft.
- DirectionNo Data
- Added On28 Apr 2025
Property Overview
Welcome to 54 Colindale Street in Fleming Heights! This 4-bedroom, 2-bath home is perfectly situated in one of Halifax?s most desirable neighbourhoods. Nestled on a corner lot and directly across from the entrance to Sir Sandford Fleming Park - known locally as The Dingle, this property offers the perfect balance of nature, community, and convenience. Inside you'll find a spacious and functional layout ideal for growing families, with plenty of room to live, work, and play. Enjoy morning strolls to the nearby Frog Pond or spend your weekends exploring scenic walking trails, playgrounds, and waterfront views ? all just steps from your front door. Located in a top-rated school district and only minutes from shopping, dining, and downtown Halifax, this location truly has it all. Get in touch today to schedule a private viewing. (id:51532)
Tags
| Property Summary |
|---|
| Building |
|---|
| Level | Rooms | Dimensions |
|---|---|---|
| Third level | Primary Bedroom | 11. x 13. /45 |
| Bedroom | 13. x 9..7 /45 | |
| Bedroom | 11..4 x 10..8 /45 | |
| Bedroom | 12. x 8. +J /45 | |
| Bath (# pieces 1-6) | 7..6 x 4..6 /45 | |
| Basement | Recreational, Games room | 9..3 x 22..6 +/-J |
| Utility room | 12. x 16. +/-J | |
| Lower level | Bath (# pieces 1-6) | 6..6 x 3..7 /na |
| Laundry room | 6..8 x 7..4 /na | |
| Den | 11..9 x 10. / | |
| Main level | Kitchen | 10..8 x 13..8 /na |
| Living room | 12. x 17..3 /na | |
| Dining room | 10. x 11. /na | |
| Foyer | 4. x 6 |
| Features | |||||
|---|---|---|---|---|---|
| Garage | Attached Garage | Dryer | |||
| Washer | Refrigerator | ||||





















































