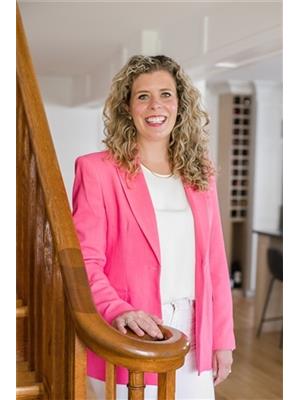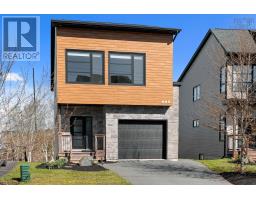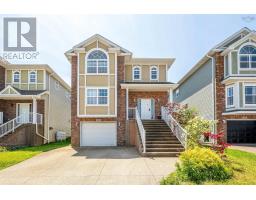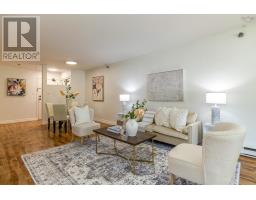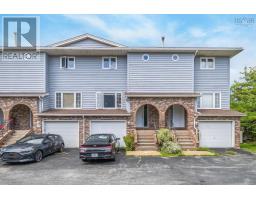545 Young Avenue, Halifax, Nova Scotia, CA
Address: 545 Young Avenue, Halifax, Nova Scotia
Summary Report Property
- MKT ID202502692
- Building TypeHouse
- Property TypeSingle Family
- StatusBuy
- Added21 weeks ago
- Bedrooms6
- Bathrooms4
- Area10000 sq. ft.
- DirectionNo Data
- Added On05 Mar 2025
Property Overview
Nestled in a prime location and brimming with history, this magnificent estate was originally built in 1898 and has been thoughtfully renovated in 2014 to seamlessly blend it's timeless Victorian charm with modern updates. Once home to William Squares deCateret, captain of The Cable Ship Minia, and later the private residence of Chögyam Trungpa Rinpoche, the founder of the Buddhist church, this property holds both historical significance and character. Boasting a grand center hall with original leaded glass windows, the main floor offers expansive living spaces, including a formal living room with a marble fireplace, a grand dining room with another fireplace, an office also with its own fireplace, a cozy family/playroom, and a spacious kitchen with a butler?s pantry. The second floor features six well-appointed bedrooms, three full bathrooms, and a sun-drenched grand hallway. The house also has two units with separate entrances- ideal for guests, multi-generational living, or potential rental income. Located within walking distance to major hospitals, the Grammar School, vibrant downtown, and the serene Point Pleasant Park, this estate offers the perfect balance of tranquility and convenience. Whether you're drawn to its historical roots, spacious living areas, or prime location, this property offers a truly unique opportunity for Halifax south-end living. (id:51532)
Tags
| Property Summary |
|---|
| Building |
|---|
| Level | Rooms | Dimensions |
|---|---|---|
| Second level | Bath (# pieces 1-6) | 9.10x7.5 |
| Ensuite (# pieces 2-6) | 9.6x16.1 | |
| Ensuite (# pieces 2-6) | 9.4x12.7 | |
| Bedroom | 13x13.7 | |
| Bedroom | 15.2x22.1 | |
| Bedroom | 15.2x14.11 | |
| Bedroom | 17.1x15.7 | |
| Bedroom | 15.4x11.11 | |
| Primary Bedroom | 23.9x16.3 | |
| Other | 10.8x6 | |
| Other | 10.2x8.3 | |
| Other | 5.6x8.9 | |
| Basement | Laundry / Bath | 12.2x14.3 |
| Storage | 9.7x11 | |
| Utility room | 10.5x6.9 | |
| Main level | Bath (# pieces 1-6) | 5x7.66 |
| Den | 15.2x14.1 | |
| Dining room | 17x19.8 | |
| Family room | 18.10x16.2 | |
| Great room | 15.10x25.10 | |
| Kitchen | 18.13x16.1 | |
| Living room | 17.2x20.6 | |
| Mud room | 8.5x5.9 | |
| Other | 9.10x7.7 |
| Features | |||||
|---|---|---|---|---|---|
| Other | |||||















































