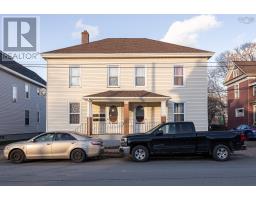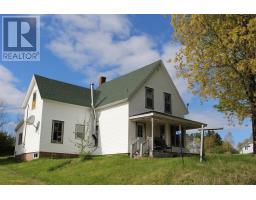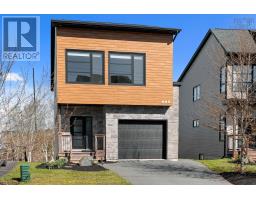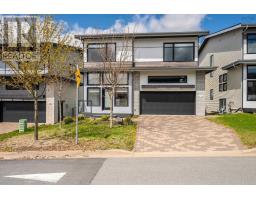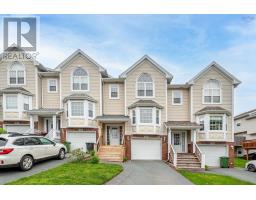55 Ridge Valley Road, Halifax, Nova Scotia, CA
Address: 55 Ridge Valley Road, Halifax, Nova Scotia
Summary Report Property
- MKT ID202516476
- Building TypeRow / Townhouse
- Property TypeSingle Family
- StatusBuy
- Added2 days ago
- Bedrooms3
- Bathrooms1
- Area1408 sq. ft.
- DirectionNo Data
- Added On07 Jul 2025
Property Overview
If youve been waiting for a project with serious upside, this 3-level condo is full of opportunity. With 1,400 sq. ft. of space and a private walk-out to a quiet backyard, the layout lends itself to multiple possibilitiesbut it does need a lot of work to bring it up to modern living standards. Ideal for buyers with renovation experience or access to reliable trades, this property could be transformed into a stylish and affordable single-family home, or easily configured into two units (lower level walk out) for owner-occupied living with rental income. Either way, theres real value to unlock here, both as a home or investment. Condo fees include yard maintenance, snow removal, and the roof, helping reduce some of the ongoing upkeep. This is a rare chance to get into the market at a compelling price and create something special in a well-located community. Bring your vision and make it your own. (id:51532)
Tags
| Property Summary |
|---|
| Building |
|---|
| Level | Rooms | Dimensions |
|---|---|---|
| Second level | Bath (# pieces 1-6) | 7.10.. X 4.10. |
| Bedroom | 7.4.. X 12 | |
| Bedroom | 7.7.. X 13.3. | |
| Primary Bedroom | 13.2.. X 11.1. | |
| Lower level | Recreational, Games room | 11. X 13 |
| Storage | 14.8.. X 14.4. | |
| Utility room | 3.2.. X 3.10. | |
| Main level | Dining nook | 8.9.. X 5.8. |
| Dining room | 11.1.. X 6 | |
| Kitchen | 8.8.. X 8.5. | |
| Living room | 14.5.. X 8.5. |
| Features | |||||
|---|---|---|---|---|---|
| Level | None | Range | |||
| Range - Electric | Dryer | Dryer - Electric | |||
| Washer | Refrigerator | ||||













































