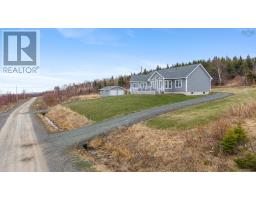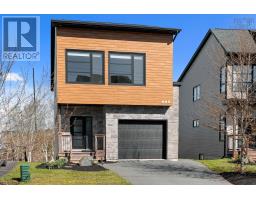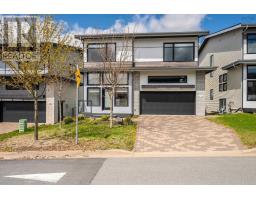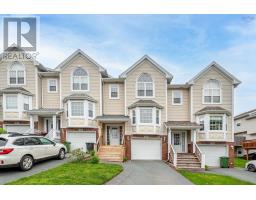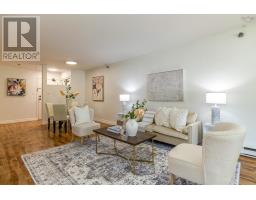5606 Morris Street, Halifax, Nova Scotia, CA
Address: 5606 Morris Street, Halifax, Nova Scotia
Summary Report Property
- MKT ID202507513
- Building TypeHouse
- Property TypeSingle Family
- StatusBuy
- Added5 weeks ago
- Bedrooms3
- Bathrooms2
- Area1959 sq. ft.
- DirectionNo Data
- Added On26 May 2025
Property Overview
"Sooner or later, everything old is new again." Old sayings become old sayings because they stand the test of time. The same can be said for classic homes that endure amidst a changing cityscape. 5606 Morris Street is such a home. This two-storey South End home was built around 1868. It is in the Schmidtville Heritage District, where residents take comfort in knowing that their streetscapes and building exteriors are protected for years to come, and appreciate the potential that interior renovations and updates realize. Crossing the threshold of 5606 Morris brings you back in time; high ceilings, wide plank flooring, elegant millwork, and stone walls evoke the very best of Victorian Halifax. The upgraded heating system and natural gas fireplace ensures this historic gem is suitable for modern living. Three bedrooms, 1.5 baths, light-filled kitchen, large principal rooms, partially finished walkout basement, and a sensible floor plan make this home suitable for a multitude of buyers. The south-facing backyard is an urban oasis. Don?t miss the opportunity to settle into Halifax history. Viewings by appointment - don't hesitate to book. (id:51532)
Tags
| Property Summary |
|---|
| Building |
|---|
| Level | Rooms | Dimensions |
|---|---|---|
| Second level | Bath (# pieces 1-6) | 9.8 x 6.3 |
| Primary Bedroom | 16.2 x 13.10 | |
| Bedroom | 16. x 12.5 | |
| Bedroom | 11.10 x 7.9 | |
| Basement | Recreational, Games room | 24.6 x 16.4 |
| Laundry room | 6.10 x 10.9 | |
| Storage | 9.9 x 4 | |
| Utility room | 13.7 x 8.2 | |
| Main level | Living room | 17.4 x 13.10 |
| Dining room | 15.6 x 14.3 | |
| Bath (# pieces 1-6) | 5.8 x 2.5 | |
| Kitchen | 14.6 x 12.6 |
| Features | |||||
|---|---|---|---|---|---|
| Shared | Range - Electric | Dishwasher | |||
| Dryer | Washer | Microwave Range Hood Combo | |||
| Refrigerator | Walk out | Wall unit | |||
| Heat Pump | |||||


















































