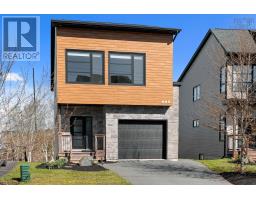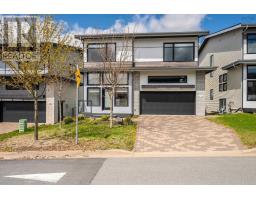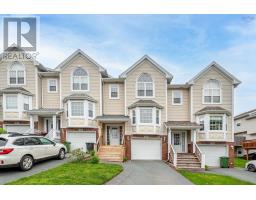5674 Charles Street, Halifax, Nova Scotia, CA
Address: 5674 Charles Street, Halifax, Nova Scotia
Summary Report Property
- MKT ID202508019
- Building TypeHouse
- Property TypeSingle Family
- StatusBuy
- Added11 weeks ago
- Bedrooms3
- Bathrooms4
- Area1416 sq. ft.
- DirectionNo Data
- Added On16 Apr 2025
Property Overview
Seize the opportunity to own a versatile income-generating property in one of the city?s most sought-after locations. This residence not only provides immediate rental income but also offers remarkable long-term potential, thanks to its highly coveted HR-1 Zoning (Higher-Order Residential). This designation permits multi-unit residential development in both low-rise and mid-rise configurations?an increasingly rare and valuable asset in today?s market. The home features three generously sized bedrooms, a full kitchen, one full bathroom, a den, and an upper-level kitchenette?offering flexible living arrangements for tenants or future redevelopment. Situated on a spacious lot, the property also includes ample on-site parking and a large, heated shed with electrical service, ideal for additional storage or a workshop. The home has recently been vacated and refreshed with new interior paint throughout, making it move-in or rent-ready. Whether you?re an investor looking to expand your portfolio or a visionary buyer with plans for future development, this property offers unparalleled potential in a location where zoning like this is increasingly rare. (id:51532)
Tags
| Property Summary |
|---|
| Building |
|---|
| Level | Rooms | Dimensions |
|---|---|---|
| Second level | Foyer | 6.4x15.9 |
| Other | 6.4x17.1 | |
| Bath (# pieces 1-6) | 7.5x7.9 | |
| Primary Bedroom | 9.9x15 | |
| Bedroom | 10.8x7.7 | |
| Third level | Other | 6.1x10.10 |
| Laundry room | 19.3x8 | |
| Bedroom | 12.7x15.5 | |
| Den | 6.1x7.1 | |
| Main level | Kitchen | 14.6x7.10 |
| Living room | 10.2x13.5 |
| Features | |||||
|---|---|---|---|---|---|
| Gravel | Oven | Dishwasher | |||
| Dryer | Washer | ||||






















