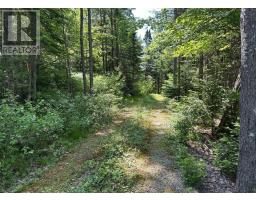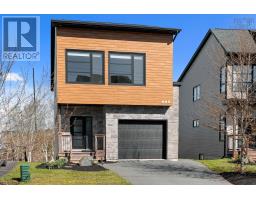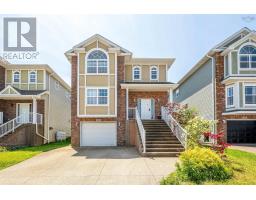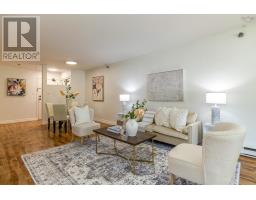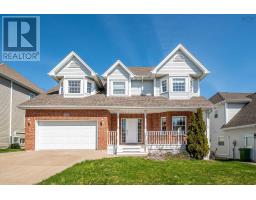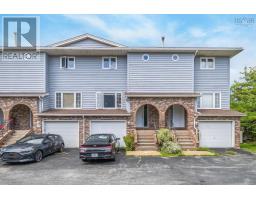6183 Cedar Street, Halifax, Nova Scotia, CA
Address: 6183 Cedar Street, Halifax, Nova Scotia
Summary Report Property
- MKT ID202508172
- Building TypeHouse
- Property TypeSingle Family
- StatusBuy
- Added8 weeks ago
- Bedrooms3
- Bathrooms2
- Area1496 sq. ft.
- DirectionNo Data
- Added On22 May 2025
Property Overview
Charming Halifax home with endless potential. Discover this lovely home boasting a classic Halifax design, featuring a main floor with a kitchen, dining room, living room and all season sunroom. Upstairs, the second level offers three well-proportioned bedrooms and a bathroom. The third level presents two versatile bonus rooms. With some updates they could be ideal for home offices, play areas, or a potential primary suite. Unleash your creativity in the basement, where vintage panel walls, a second bathroom, and laundry await your personal touch to create additional living space. The bright sunroom is perfect for relaxation or morning coffee. The property also includes a backyard with a newer deck, parking, and established perennial gardens, creating a wonderful space for outdoor entertaining. Filled with natural light thanks to numerous updated windows, this home is situated in a desirable school district with excellent walkability, adding to its considerable appeal. (id:51532)
Tags
| Property Summary |
|---|
| Building |
|---|
| Level | Rooms | Dimensions |
|---|---|---|
| Second level | Bath (# pieces 1-6) | 7.7 x 5.6 |
| Bedroom | 8.1 x 8.4 | |
| Bedroom | 9.7 x 10.11 | |
| Primary Bedroom | 11.6 x 10.11 | |
| Third level | Other | 11.8 x 9.6 |
| Other | 13.3 x 9.6 | |
| Basement | Bath (# pieces 1-6) | 10. x 6 |
| Utility room | 18.2 x 10.8 | |
| Laundry room | 10. x 11.1 | |
| Recreational, Games room | 23.11 x 11.3 | |
| Main level | Kitchen | 14.3 x 11.5 |
| Dining room | 10.7 x 11.5 | |
| Living room | 17.2 x 11.6 | |
| Sunroom | 11.5 x 11.7 |
| Features | |||||
|---|---|---|---|---|---|
| Parking Space(s) | Shared | Stove | |||
| Dishwasher | Dryer | Washer | |||
| Refrigerator | |||||



















































