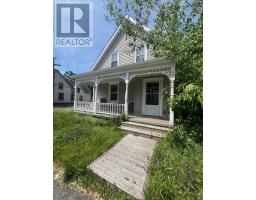70 Abrams Way, Halifax, Nova Scotia, CA
Address: 70 Abrams Way, Halifax, Nova Scotia
Summary Report Property
- MKT ID202420257
- Building TypeHouse
- Property TypeSingle Family
- StatusBuy
- Added13 weeks ago
- Bedrooms3
- Bathrooms2
- Area1340 sq. ft.
- DirectionNo Data
- Added On21 Aug 2024
Property Overview
Welcome to 70 Abrams Way! This beautiful 3-bedroom, 2 bathroom home, has been exceptionally maintained. The main floor consists of a spacious living room, half bathroom with laundry and an open concept kitchen & dining room with access to the private back deck and fully fenced backyard, perfect for outdoor activities. Cooling the main level in summer and helping with the power bill in the winter is a ductless heat pump. Downstairs you'll find the spacious primary bedroom a full bath featuring a soothing air jet tub and two more bedrooms and a handy storage room. You'll also appreciate the peace of mind provided by the Generac automatic standby generator, which kicks in instantly when the power goes out, ensuring you?re never left in the dark. Enjoy close proximity to all amenities including schools, bus routes, ball parks, playgrounds, a wave pool, Long Lake, grocery stores, transit, and just steps away from Hartlen Park and the extensive McIntosh Run Singletrack Trails System, offering kilometers of hiking and biking trails leading to scenic Colpitt Lake. This charming home offers exceptional value in a sought-after location. Don?t miss your chance to experience it for yourself, schedule a showing with your agent today! Open House Sunday, August 25, 2-4 pm. (id:51532)
Tags
| Property Summary |
|---|
| Building |
|---|
| Level | Rooms | Dimensions |
|---|---|---|
| Basement | Primary Bedroom | 11.10 x 10.8 -Jog |
| Bedroom | 10.6 x 8.9 -Jog | |
| Bedroom | 11.3 x 8.9 -Jog | |
| Storage | 3.10 x 7.3 | |
| Bath (# pieces 1-6) | 8 x 8.4 -Jog | |
| Main level | Kitchen | 12.2 x 10.2 |
| Dining room | 12 x 8.10 | |
| Living room | 21.8 x 13.2 +Jog | |
| Laundry / Bath | 5 x 5.6 |
| Features | |||||
|---|---|---|---|---|---|
| Stove | Dishwasher | Dryer | |||
| Washer | Refrigerator | Heat Pump | |||





















































