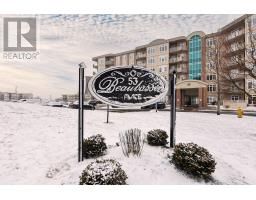72 Craigmore Drive, Halifax, Nova Scotia, CA
Address: 72 Craigmore Drive, Halifax, Nova Scotia
Summary Report Property
- MKT ID202507456
- Building TypeHouse
- Property TypeSingle Family
- StatusBuy
- Added3 days ago
- Bedrooms3
- Bathrooms2
- Area1466 sq. ft.
- DirectionNo Data
- Added On11 Apr 2025
Property Overview
At 72 Craigmore Drive, you don?t have to compromise between having the perfect home or the perfect location because this beautifully renovated bungalow offers both?a stylish, move-in-ready home nestled in one of Halifax?s most sought-after neighbourhoods. Tucked away at the end of a quiet street, this property offers privacy with just one direct neighbour and a fenced backyard oasis. The spacious yard features a large entertaining deck with a pergola, a hot tub & a detached wired garage?perfect for your special vehicle or workshop. Step inside to an inviting space that blends classic comfort with modern updates. The bright living room features a large picture window & a cozy wood-burning fireplace. The open-concept kitchen is a standout with custom cabinetry, Brazilian granite countertops, and stainless steel appliances. Enjoy main-level living with additional finished space downstairs, ideal for guests, a home office, or a media room. The lower level includes a bedroom (window does not meet egress), a full bath, high ceilings with pot lights, and fresh paint throughout. Updates include a 200-amp electrical panel and energy efficient appliances including the dryer that runs on heat pump technology. Within walking distance to Halifax Shopping Centre, the Rails to Trails system and the Northwest Arm this updated home is a must see! Book your viewing today! (id:51532)
Tags
| Property Summary |
|---|
| Building |
|---|
| Level | Rooms | Dimensions |
|---|---|---|
| Lower level | Recreational, Games room | 20.0 x 23.0 |
| Bedroom | 9.9 x 17.10 | |
| Bath (# pieces 1-6) | 6.7 x 9.5 | |
| Main level | Foyer | 4.1 x 3.1 |
| Living room | 16.8 x 11.10 | |
| Eat in kitchen | 19.4 x 11.2 | |
| Primary Bedroom | 10.0 x 10.9 | |
| Bedroom | 6.7 x 11.10 | |
| Bath (# pieces 1-6) | 5.4 x 8.5 |
| Features | |||||
|---|---|---|---|---|---|
| Garage | Detached Garage | Range - Electric | |||
| Dishwasher | Dryer | Washer | |||
| Refrigerator | Hot Tub | Wall unit | |||
| Heat Pump | |||||




























































