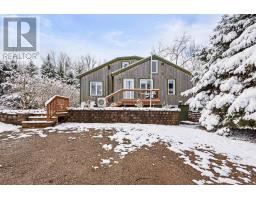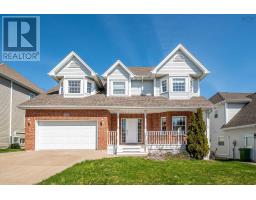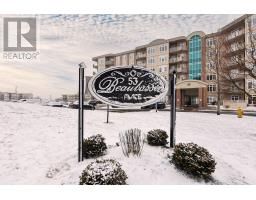9 Kidston Road, Halifax, Nova Scotia, CA
Address: 9 Kidston Road, Halifax, Nova Scotia
Summary Report Property
- MKT ID202510265
- Building TypeHouse
- Property TypeSingle Family
- StatusBuy
- Added1 weeks ago
- Bedrooms3
- Bathrooms2
- Area1711 sq. ft.
- DirectionNo Data
- Added On12 May 2025
Property Overview
Savvy homeowners and investors! Are you looking for a home that's easily convertible into a two-unit dwelling? Or perhaps you're seeking an owner-occupied property with a separate rental suite to help offset living costs? This beautifully renovated split-entry home offers two spacious levels with an ideal layout for a legal duplex conversion or a single-family home with an in-law suite. Updated in recent years, this home features two separate meters, two full kitchens, and full bathrooms on each floor. The lower level boasts great ceiling height and a private walkout entrance. Upstairs, you?ll find a bright and spacious living room that flows into an updated open-concept kitchen and dining area with stainless steel appliances. Two well-sized bedrooms and a full bathroom complete the upper level. The lower level mirrors the upper layout, offering a large second living room, two additional bedrooms, a second kitchen, a full bathroom, and a separate walkout. Whether you're planning for a multi-generational living arrangement or seeking a value-add investment opportunity, this home is a must-see! (id:51532)
Tags
| Property Summary |
|---|
| Building |
|---|
| Level | Rooms | Dimensions |
|---|---|---|
| Basement | Recreational, Games room | 12.3 x 14.3 |
| Utility room | 10.6 x 10.4 | |
| Living room | 18 x 12.3 - jog | |
| Bedroom | 9.7 x 10.5 | |
| Kitchen | 9.3 x 9.5 | |
| Bath (# pieces 1-6) | 6.11 x 4.11 | |
| Main level | Kitchen | 10.4 x 8.11 |
| Dining room | 7.11 x 10.5 | |
| Living room | 13 x 15.4 | |
| Bedroom | 10.4 x 8.1 | |
| Bath (# pieces 1-6) | 6.6 x 6.5 | |
| Bedroom | 10.4 x 10.1 - jog | |
| Bedroom | 12.8 x 9.5 - jog | |
| Foyer | 6.7 x 7.1 |
| Features | |||||
|---|---|---|---|---|---|
| Stove | Dryer | Washer | |||
| Microwave | Refrigerator | ||||


































































