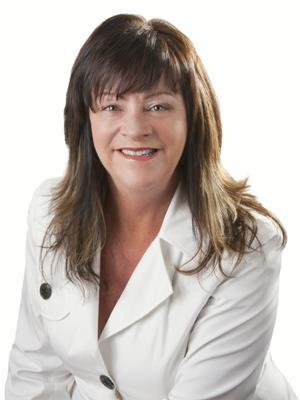Lot 87 36 Rufus Avenue, Halifax, Nova Scotia, CA
Address: Lot 87 36 Rufus Avenue, Halifax, Nova Scotia
Summary Report Property
- MKT ID202420643
- Building TypeHouse
- Property TypeSingle Family
- StatusBuy
- Added12 weeks ago
- Bedrooms4
- Bathrooms2
- Area1287 sq. ft.
- DirectionNo Data
- Added On26 Aug 2024
Property Overview
Pride of ownership is sure to impress upon entering this meticulously maintained home. This home has been updated, refreshed, and the long-time owner has covered all bases getting this beautiful home ready for new owners. You will be pleasantly surprised with just how large this home is, its quite deceiving from the street, the upper level feels like a full storey. Bright, sunny spaces welcome you with beautiful gleaming hardwood, refreshed and refinished rooms and just a perfect place to call home. The main level will accommodate large gatherings with plenty of room for entertaining. This home was configured to accommodate many different lifestyles with an addition that provides a large bedroom, its own 3-piece bath and walkout to a sunny deck. Although, this space was configured to accommodate a senior living at home, it could be easily converted to a studio, a large office, exercise room the possibilities are endless.. just about anything your lifestyle requires. The upper level will surprise with 3 large bright sunny bedrooms with lots of space and a full bath. There is more than enough room for the entire family in this home. The lower level presents options for additional space with a large unfinished room under the addition, there is even new flooring included and ready to be installed. Bonus, There is a great shed that was previously a garage for all your storage needs. (id:51532)
Tags
| Property Summary |
|---|
| Building |
|---|
| Level | Rooms | Dimensions |
|---|---|---|
| Second level | Bedroom | 13..4 x 12..9 /68 |
| Bedroom | 12..6 x 10..2 /68 | |
| Bedroom | 10..6 x 6..9 /68 | |
| Bath (# pieces 1-6) | 9. x 6..9 /68 | |
| Lower level | Other | 14..9 x 9..6 /68 |
| Main level | Living room | 12..5 x 14..6 /52 |
| Kitchen | 10..6 x 12..7 /52 | |
| Dining room | 11..7 x 10..5 /52 | |
| Primary Bedroom | 11..4 x 13..2 +J /52 | |
| Bath (# pieces 1-6) | 7..6 x 6..5 /52 |
| Features | |||||
|---|---|---|---|---|---|
| Range - Electric | Dishwasher | Dryer - Electric | |||
| Washer | Refrigerator | Walk out | |||
| Heat Pump | |||||





























































