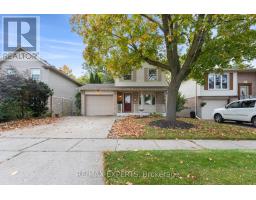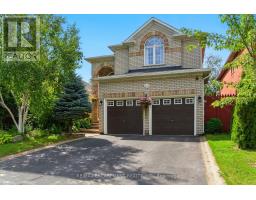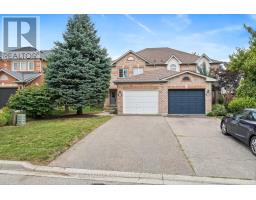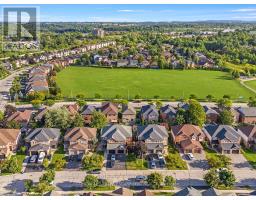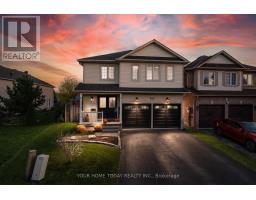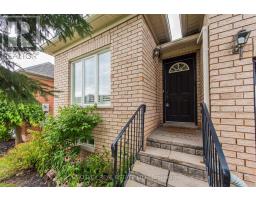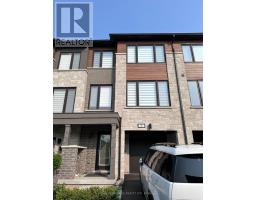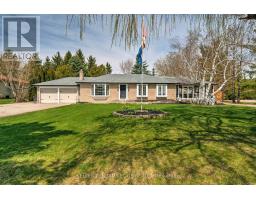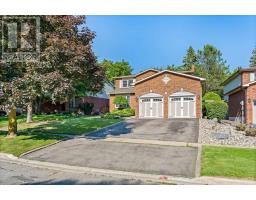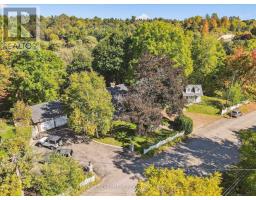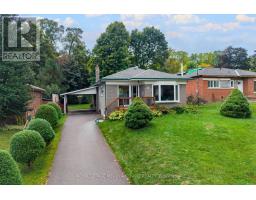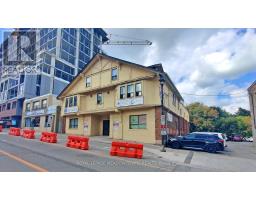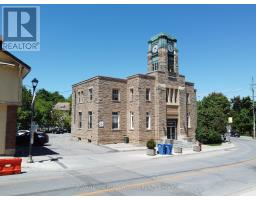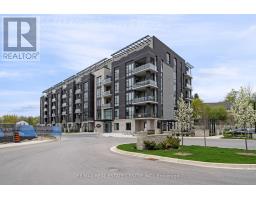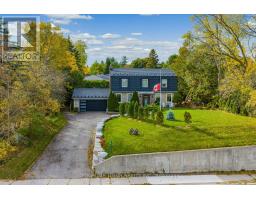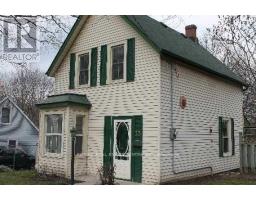17 MONARCH DRIVE, Halton Hills (Georgetown), Ontario, CA
Address: 17 MONARCH DRIVE, Halton Hills (Georgetown), Ontario
Summary Report Property
- MKT IDW12401896
- Building TypeHouse
- Property TypeSingle Family
- StatusBuy
- Added7 weeks ago
- Bedrooms7
- Bathrooms6
- Area3500 sq. ft.
- DirectionNo Data
- Added On13 Sep 2025
Property Overview
Luxury Living on an Extra Deep Premium Lot! Stunning Energy Star 5+2 Bedroom, 6 Bath Detached Home with approx. 5,000 sq. ft. of living space (3,632 sq. ft. above grade + finished basement). 10 ceilings on main, 9 ceilings upstairs, hardwood throughout, elegant waffle ceilings, and a double-sided gas fireplace. Gourmet kitchen with granite counters, large island, extended cabinets, and S/S appliances. Spacious family room with custom built entertainment unit & built-in sound system. Finished basement with 2 separate entrances, 2 bedrooms, and office ideal for in-law suite or rental income. Service staircase, laundry with garage & side access. Upstairs features two master suites with 5-pc ensuites & walk-in closets, plus a total of 4 ensuites and a balcony. Steps to schools, parks, trails, golf, and amenities. (id:51532)
Tags
| Property Summary |
|---|
| Building |
|---|
| Level | Rooms | Dimensions |
|---|---|---|
| Second level | Bedroom 3 | 5.44 m x 3.04 m |
| Bedroom 4 | 4.09 m x 3.56 m | |
| Primary Bedroom | 5.47 m x 4.09 m | |
| Bedroom 2 | 4.11 m x 3.53 m | |
| Basement | Bedroom | 2.87 m x 4.14 m |
| Bedroom | 2.79 m x 5.26 m | |
| Main level | Living room | 4.17 m x 4.04 m |
| Dining room | 3.53 m x 4.04 m | |
| Family room | 4.17 m x 4.24 m | |
| Kitchen | 3.53 m x 4.5 m | |
| Eating area | 2.97 m x 2.79 m | |
| Laundry room | 3.2 m x 2.63 m | |
| Foyer | 3.53 m x 2.44 m |
| Features | |||||
|---|---|---|---|---|---|
| Conservation/green belt | Garage | Dishwasher | |||
| Dryer | Garage door opener | Hood Fan | |||
| Stove | Washer | Window Coverings | |||
| Refrigerator | Separate entrance | Central air conditioning | |||




















































