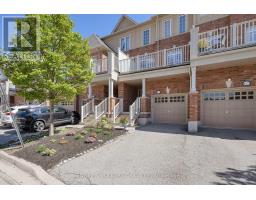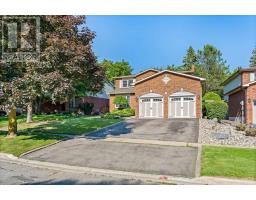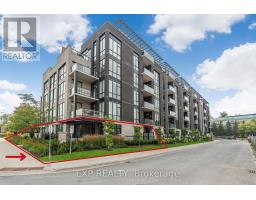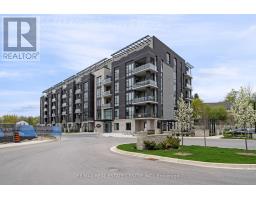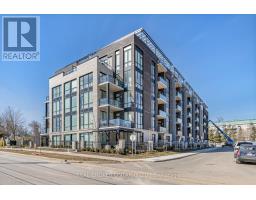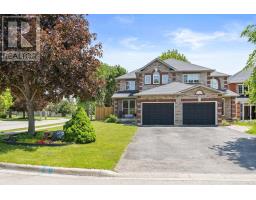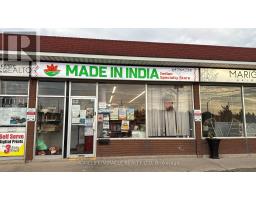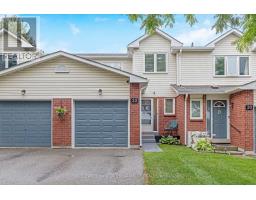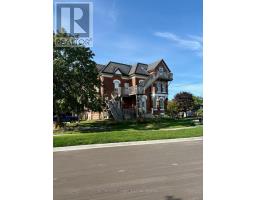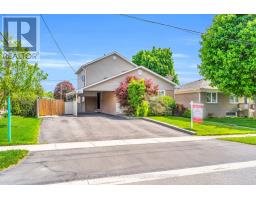95 STANDISH STREET, Halton Hills (Georgetown), Ontario, CA
Address: 95 STANDISH STREET, Halton Hills (Georgetown), Ontario
Summary Report Property
- MKT IDW12310441
- Building TypeHouse
- Property TypeSingle Family
- StatusBuy
- Added1 weeks ago
- Bedrooms4
- Bathrooms3
- Area2500 sq. ft.
- DirectionNo Data
- Added On24 Aug 2025
Property Overview
Beautiful family home in mint condition on a quiet street in sought-after Georgetown South. Lovingly maintained and offers bright, inviting spaces with thoughtful updates throughout. The formal living room with custom built ins and two-sided fireplace. A gorgeous custom kitchen with granite counters and stainless steel appliances opens to the cozy family room with custom built-ins, where a two-sided gas fireplace creates the perfect atmosphere for relaxing nights in or hosting family and friends. Upstairs, you'll find four bright and spacious bedrooms with ample closet space, including a generous primary bedroom with a beautifully renovated ensuite both featuring crown moulding. The fabulous finished basement is warm and welcoming, offering a great rec room, games area, and custom wet bar ideal for movie nights or entertaining guests. There is a rough-in already set up if you need an additional bathroom. Step outside to your own backyard retreat fully fenced with a large deck, hot tub, and flagstone fire pit perfect for summer gatherings and quiet evenings under the stars plus a huge and adorable shed for all your toys! This home offers the best of both comfort and lifestyle all within walking distance to great schools, parks, trails, and the Gellert Community Centre. Show with confidence this one checks all the boxes for family living in a fantastic neighbourhood. (id:51532)
Tags
| Property Summary |
|---|
| Building |
|---|
| Land |
|---|
| Level | Rooms | Dimensions |
|---|---|---|
| Second level | Primary Bedroom | 5.68 m x 3.82 m |
| Bedroom 2 | 3.87 m x 3.67 m | |
| Bedroom 3 | 4.01 m x 3.35 m | |
| Bedroom 4 | 3.07 m x 3.07 m | |
| Basement | Recreational, Games room | 6.32 m x 4.46 m |
| Games room | 3.88 m x 4.09 m | |
| Ground level | Living room | 4.45 m x 4.02 m |
| Dining room | 4.6 m x 3.37 m | |
| Family room | 4.91 m x 4 m | |
| Kitchen | 4.68 m x 3.48 m |
| Features | |||||
|---|---|---|---|---|---|
| Attached Garage | Garage | Dishwasher | |||
| Dryer | Microwave | Stove | |||
| Washer | Window Coverings | Refrigerator | |||
| Central air conditioning | |||||





















































