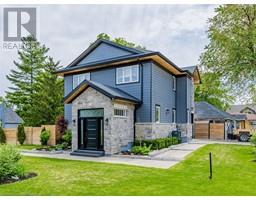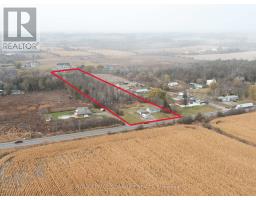12826 SILVERCREEK Drive 1049 - Rural Halton Hills, Halton Hills, Ontario, CA
Address: 12826 SILVERCREEK Drive, Halton Hills, Ontario
Summary Report Property
- MKT ID40739513
- Building TypeHouse
- Property TypeSingle Family
- StatusBuy
- Added1 days ago
- Bedrooms4
- Bathrooms3
- Area2030 sq. ft.
- DirectionNo Data
- Added On17 Jul 2025
Property Overview
Welcome to this picturesque 2-storey home nestled on over a 1-acre tranquil lot, located on a dead-end street just 11 minutes from both Georgetown and Acton. This beautifully maintained property, shows pride of ownership, offering large principal rooms, 4 spacious bedrooms and 3 bathrooms at over 2100 sf, perfect for growing families or those seeking a peaceful escape. For more entertaining space, the basement is a blank slate awaiting your imagination to come alive. The efficient forced air geothermal heat pump heats and cools your home effectively. For a country property, you have access to highspeed internet. Enjoy a private, tree-lined yard with stunning perennial gardens, a charming gazebo for outdoor relaxation, and ample space to entertain or unwind. A rare blend of privacy, nature, and convenience. Your opportunity to live the country lifestyle with town amenities close by. (id:51532)
Tags
| Property Summary |
|---|
| Building |
|---|
| Land |
|---|
| Level | Rooms | Dimensions |
|---|---|---|
| Second level | 4pc Bathroom | 7'11'' x 4'7'' |
| Bedroom | 12'5'' x 10'5'' | |
| Bedroom | 10'4'' x 9'11'' | |
| Bedroom | 15'8'' x 9'11'' | |
| Full bathroom | 7'3'' x 4'9'' | |
| Primary Bedroom | 16'4'' x 11'9'' | |
| Basement | Storage | 30'6'' x 23'6'' |
| Main level | 2pc Bathroom | 7'3'' x 4'4'' |
| Family room | 22'6'' x 12'1'' | |
| Kitchen | 19'1'' x 12'1'' | |
| Dining room | 12'1'' x 10'9'' | |
| Living room | 18'9'' x 11'11'' |
| Features | |||||
|---|---|---|---|---|---|
| Conservation/green belt | Paved driveway | Country residential | |||
| Gazebo | Attached Garage | Dishwasher | |||
| Dryer | Refrigerator | Stove | |||
| Water softener | Washer | Window Coverings | |||
| Central air conditioning | |||||























































