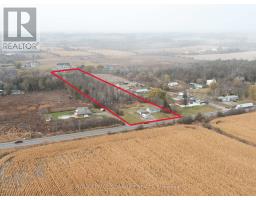6 CREDIT Street 1047 - Glen Williams, Halton Hills, Ontario, CA
Address: 6 CREDIT Street, Halton Hills, Ontario
Summary Report Property
- MKT ID40703712
- Building TypeHouse
- Property TypeSingle Family
- StatusBuy
- Added18 weeks ago
- Bedrooms4
- Bathrooms4
- Area2680 sq. ft.
- DirectionNo Data
- Added On11 Mar 2025
Property Overview
Discover this stunning custom-built 2-story home (2019) offerring 2,680 sq. ft. of beautifully designed living space in the highly sought-after Hamlet of Glen Williams, Georgetown. Featuring an open-concept layout, the main floor boasts 9 ft ceilings, hardwood flooring, a gas fireplace, pot lights, and a powder room with superior upgrades. The custom kitchen is equipped with porcelain countertops, a large island, built-ins and stainless steel applications, making it both functional and stylish. A walkout leads to a finished deck and stoned patio, perfect for outdoor entertaining. The second floor features four spacious bedrooms, each with built-in organizers and blackout blinds, along with a convenient second-floor laundry room, a luxurious 5-peice ensuite in the primary suite, and an additional 3-peice bath. Nestled in a prime location, this home offers both elegance and modern convenience. Dont miss this incredible opportunity. (id:51532)
Tags
| Property Summary |
|---|
| Building |
|---|
| Land |
|---|
| Level | Rooms | Dimensions |
|---|---|---|
| Second level | 4pc Bathroom | Measurements not available |
| 3pc Bathroom | Measurements not available | |
| Bedroom | 13'7'' x 8'6'' | |
| Bedroom | 9'9'' x 10'9'' | |
| Bedroom | 17'1'' x 11'5'' | |
| Primary Bedroom | 17'0'' x 11'0'' | |
| Lower level | 2pc Bathroom | Measurements not available |
| Main level | 2pc Bathroom | Measurements not available |
| Kitchen | 11'7'' x 13'6'' | |
| Dining room | 11'8'' x 13'6'' | |
| Family room | 12'0'' x 23'0'' |
| Features | |||||
|---|---|---|---|---|---|
| Southern exposure | Country residential | Automatic Garage Door Opener | |||
| Attached Garage | Central Vacuum | Dishwasher | |||
| Dryer | Microwave | Stove | |||
| Washer | Hood Fan | Window Coverings | |||
| Garage door opener | Central air conditioning | ||||















































