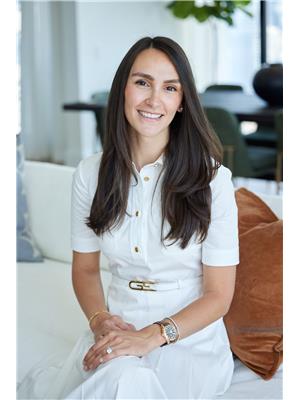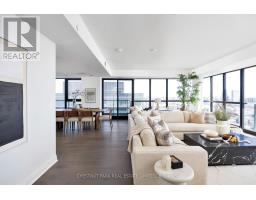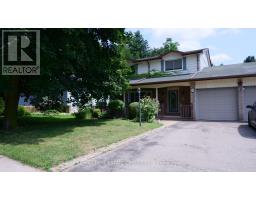28 GLEN CRESCENT DRIVE, Halton Hills, Ontario, CA
Address: 28 GLEN CRESCENT DRIVE, Halton Hills, Ontario
Summary Report Property
- MKT IDW9269170
- Building TypeHouse
- Property TypeSingle Family
- StatusBuy
- Added12 weeks ago
- Bedrooms5
- Bathrooms4
- Area0 sq. ft.
- DirectionNo Data
- Added On26 Aug 2024
Property Overview
Located in the beautiful hamlet of Glen Williams, this custom built family home offers an open concept main floor layout with 9 ft ceilings throughout providing an abundance of natural light throughout. The living room offers wall to wall custom built-in shelves along with a gas fireplace and walk-out to the rear yard. While the dining room is spacious enough to entertain and seat up to 10 or 12 guests. The Chef's Kitchen offers stainless steel appliances throughout including a gas burner stove top plus a spacious walk-in pantry, views of the rear yard and a large centre island with breakfast bar seating and granite countertops. Offer the large foyer are two closest along with a private office or den with access to the yard and a powder room. As you make your way up to the second floor you are met with a beautiful skylight offering more light throughout the second floor. This floor has a reading nook along with the granting the primary suite some privacy with it being located at the opposite end of the three additional bedrooms. The primary suite is vast and has a walk-in closet, double closet and 6 piece spa like ensuite bathroom with a soaker tub, oversized shower, marble topped vanity and heated floors. The three additional bedrooms are spacious and each offer an abundance of closet space and share the 5 piece family hall bathroom. Completing the second floor is the laundry room with front loading washer and dryer, laundry sink, cabinets and folding table. The full sized lower level offers the perfect recreation room with a cozy gas fireplace along with the option to divide the space into separate seating or play areas, a guest bedroom, 3 piece bathroom, a second laundry room and plenty of storage throughout! This oversized lot features a play area in the rear with a garden & shed, a separate enclosed area for storage or other items along with a vast treed side yard that you can easily add a pool to! The yard spans 258 ft across. Double Car Garage with Storage! (id:51532)
Tags
| Property Summary |
|---|
| Building |
|---|
| Land |
|---|
| Level | Rooms | Dimensions |
|---|---|---|
| Second level | Primary Bedroom | 4.72 m x 7.14 m |
| Bedroom 2 | 4.62 m x 3.1 m | |
| Bedroom 3 | 3.89 m x 4.06 m | |
| Bedroom 4 | 3.45 m x 3.89 m | |
| Laundry room | 1.6 m x 2.31 m | |
| Lower level | Family room | 6.83 m x 8.41 m |
| Bedroom 5 | 3.81 m x 3.28 m | |
| Main level | Foyer | 3.2 m x 4.09 m |
| Living room | 3.96 m x 4.09 m | |
| Dining room | 4.5 m x 3.35 m | |
| Kitchen | 4.5 m x 3.78 m | |
| Den | 3.58 m x 3.05 m |
| Features | |||||
|---|---|---|---|---|---|
| Attached Garage | Central Vacuum | Central air conditioning | |||
| Fireplace(s) | |||||





























































