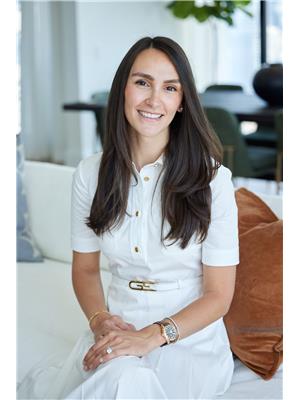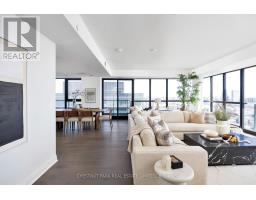1110 - 33 FREDERICK TODD WAY, Toronto, Ontario, CA
Address: 1110 - 33 FREDERICK TODD WAY, Toronto, Ontario
Summary Report Property
- MKT IDC8389454
- Building TypeApartment
- Property TypeSingle Family
- StatusBuy
- Added1 weeks ago
- Bedrooms2
- Bathrooms3
- Area0 sq. ft.
- DirectionNo Data
- Added On18 Jun 2024
Property Overview
Enjoy this luxurious light filled 2 bedroom, 3 bathroom suite located in the heart of Leaside in one of the areas most sought after buildings. Offering a split bedroom layout, this upgraded suite has stunning warm engineered hardwood flooring throughout along with an open concept living area design, which creates a spacious and inviting atmosphere, perfect for entertaining. Enjoy the extra wide living and dining area and it's natural light via the wall to wall, floor to ceilings windows and walkout to the oversized balcony, which offers treetop views of Sunnybrook Park and the sunning morning light. The modern Chef's kitchen provides a beautiful neutral palette with a centre island with breakfast bar seating, quartz countertops, an abundance of pantry space throughout and under-mount lighting, plus full sized appliances. The primary suite is spacious and offers a walk-in closet along with a roomy spa-like 5 piece ensuite bathroom, perfect for those days you want to hide from the world and treat yourself to some self care. The second bedroom has a private walkout to the balcony along with a 3 piece ensuite bathroom and double closet. Finishing the suite is the spacious foyer to greet guests along with the private powder room and your extra wide balcony which provides great space to create different seating or dining areas on the balcony which guests will enjoy. With exquisite and upgraded finishes throughout, an abundance of light and each room well proportioned to make perfect use of the space - this suite and building really has everything you are looking for in the heart of Leaside. **** EXTRAS **** Experience the epitome of modern living with this stylish, well-appointed condo in Leaside. Conveniently located steps Away From The Upcoming LRT, lots of Parks, top rated Schools, Shopping, Restaurants, The DVP, & much more. (id:51532)
Tags
| Property Summary |
|---|
| Building |
|---|
| Level | Rooms | Dimensions |
|---|---|---|
| Main level | Foyer | Measurements not available |
| Living room | Measurements not available | |
| Dining room | Measurements not available | |
| Kitchen | Measurements not available | |
| Primary Bedroom | Measurements not available | |
| Bedroom 2 | Measurements not available | |
| Laundry room | Measurements not available |
| Features | |||||
|---|---|---|---|---|---|
| Wooded area | Balcony | Underground | |||
| Oven - Built-In | Central air conditioning | Security/Concierge | |||
| Exercise Centre | Party Room | Recreation Centre | |||



























































