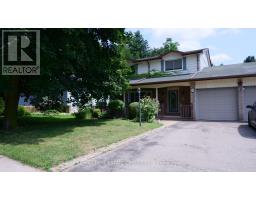9110 10 Line 1049 - Rural Halton Hills, Halton Hills, Ontario, CA
Address: 9110 10 Line, Halton Hills, Ontario
Summary Report Property
- MKT ID40628089
- Building TypeHouse
- Property TypeSingle Family
- StatusBuy
- Added14 weeks ago
- Bedrooms3
- Bathrooms1
- Area2701 sq. ft.
- DirectionNo Data
- Added On13 Aug 2024
Property Overview
Discover the potential in this spacious raised bungalow, featuring a wide driveway and an additional detached garage, offering ample parking for all your vehicles and toys. The large interlock patio, nestled behind landscaped privacy, is perfect for enjoying your morning coffee. Enter through double doors into the foyer and ascend a few stairs to the main level, where you'll find a large living room with a corner fireplace, a dining room with a walkout to the backyard, and a kitchen equipped with a built-in oven, countertop range, and a breakfast area with a large window overlooking the front yard. The main level is completed by three good-sized bedrooms and a full bathroom.The finished basement boasts a recreation room with a built-in wet bar, a large office space, a workshop, and a utility room. Enjoy the open space in your backyard, complete with an enclosed area to protect from the elements. Living in Halton Hills offers a perfect blend of small-town charm and modern amenities, surrounded by picturesque landscapes and a strong sense of community. (id:51532)
Tags
| Property Summary |
|---|
| Building |
|---|
| Land |
|---|
| Level | Rooms | Dimensions |
|---|---|---|
| Basement | Office | 24'4'' x 14'6'' |
| Recreation room | 24'3'' x 16'7'' | |
| Main level | 4pc Bathroom | 11'7'' x 7'9'' |
| Bedroom | 11'7'' x 10'3'' | |
| Bedroom | 12'7'' x 12'5'' | |
| Primary Bedroom | 15'1'' x 14'11'' | |
| Breakfast | 10'2'' x 6'9'' | |
| Kitchen | 10'7'' x 10'2'' | |
| Dining room | 10'5'' x 10'3'' | |
| Living room | 24'3'' x 13'4'' |
| Features | |||||
|---|---|---|---|---|---|
| Wet bar | Country residential | Attached Garage | |||
| Detached Garage | Dryer | Water softener | |||
| Wet Bar | Washer | Window Coverings | |||
| Central air conditioning | |||||








































































