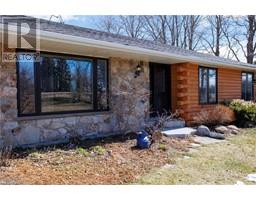9364 SIDEROAD 27, Erin, Ontario, CA
Address: 9364 SIDEROAD 27, Erin, Ontario
Summary Report Property
- MKT IDX8479226
- Building TypeHouse
- Property TypeSingle Family
- StatusBuy
- Added18 weeks ago
- Bedrooms6
- Bathrooms4
- Area0 sq. ft.
- DirectionNo Data
- Added On17 Jul 2024
Property Overview
Located in rural Erin, this 2-acre property offers a peaceful escape while being a short drive to Hillsburgh. The stunning stone and wood bungalow features main level with a gourmet kitchen, stainless steel appliances, a large island, and a pantry. The dining and living room boast a cathedral ceiling, sun-filled windows, and a beautiful fireplace. Additional access is available through a side mudroom and an interior door to the double car garage. The primary bedroom with a walk-in closet and a 5-piece ensuite bathroom. Three more bedrooms overlook the backyard. The family room and laundry room lead to an expansive deck with a built-in gazebo and stone fireplace. Set back from the road, this home provides a lush green canvas for your outdoor desires. The lower-level walkout features living space with large windows, a kitchen with stainless steel appliances, a recreation room, a bonus room, a private den, two bedrooms, a full bathroom, and a private laundry room. This space feels like a home of its own. **** EXTRAS **** Looking for room for all your toys and projects? The large detached double car garage has you covered with a separate workshop and upstairs loft space and accessible from a private driveway. (id:51532)
Tags
| Property Summary |
|---|
| Building |
|---|
| Land |
|---|
| Level | Rooms | Dimensions |
|---|---|---|
| Basement | Kitchen | 3.19 m x 2.13 m |
| Bedroom | 5.18 m x 3.73 m | |
| Recreational, Games room | 12.22 m x 4.67 m | |
| Main level | Living room | 6.2 m x 4.15 m |
| Dining room | 6.29 m x 3.35 m | |
| Kitchen | 5.46 m x 3.22 m | |
| Family room | 6.12 m x 3.94 m | |
| Primary Bedroom | 6.13 m x 4.49 m | |
| Office | 4.12 m x 2.79 m | |
| Bedroom | 5.03 m x 3.34 m | |
| Bedroom | 4.25 m x 3.84 m | |
| Bedroom | 4.25 m x 3.84 m |
| Features | |||||
|---|---|---|---|---|---|
| Attached Garage | Water Treatment | Water softener | |||
| Dishwasher | Dryer | Microwave | |||
| Refrigerator | Stove | Washer | |||
| Window Coverings | Walk out | Central air conditioning | |||
| Fireplace(s) | |||||


































































