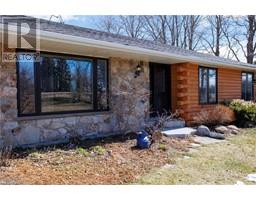6135 SECOND Line Erin, Erin, Ontario, CA
Address: 6135 SECOND Line, Erin, Ontario
Summary Report Property
- MKT ID40634028
- Building TypeHouse
- Property TypeSingle Family
- StatusBuy
- Added13 weeks ago
- Bedrooms3
- Bathrooms2
- Area1863 sq. ft.
- DirectionNo Data
- Added On16 Aug 2024
Property Overview
Discover the potential of this idyllic countryside retreat, nestled on a sprawling 22-acre lot with picturesque landscapes, groomed trails ideal for hiking and biking, and tree stands—a nature lover's dream. Imagine building your dream home on this expansive property, whether you dream of a modern architectural masterpiece or a rustic farmhouse, this land offers the perfect canvas, with ample space for outdoor living areas, gardens, and recreational facilities. In addition to the main residence, consider incorporating additional structures such as a guest house, workshop, or barn, enhancing the functionality and appeal of your countryside retreat. The existing winding driveway and natural landscape provide a charming and practical foundation for your plans. The potential is limitless—make your dream home a reality on this magnificent estate. Embrace the beauty and tranquility of countryside living where every day offers new opportunities to connect with nature and enjoy the simple pleasures of rural life. Outside nearby adventures await in the charming town of Erin and the scenic Belwood Lake Conservation Area, just a short drive away. Unlock the potential of tranquil countryside living in this picturesque haven. (id:51532)
Tags
| Property Summary |
|---|
| Building |
|---|
| Land |
|---|
| Level | Rooms | Dimensions |
|---|---|---|
| Main level | Laundry room | 17'3'' x 8'8'' |
| 4pc Bathroom | 8'4'' x 8'1'' | |
| Bedroom | 13'10'' x 11'2'' | |
| Bedroom | 15'9'' x 11'6'' | |
| Full bathroom | 13'9'' x 5'2'' | |
| Primary Bedroom | 17'3'' x 13'9'' | |
| Family room | 19'7'' x 14'2'' | |
| Kitchen | 10'8'' x 8'0'' | |
| Dining room | 11'1'' x 9'6'' | |
| Living room | 18'0'' x 13'9'' |
| Features | |||||
|---|---|---|---|---|---|
| Country residential | Attached Garage | Central Vacuum | |||
| Dishwasher | Dryer | Refrigerator | |||
| Stove | Washer | Window Coverings | |||
| Garage door opener | Central air conditioning | ||||

































































