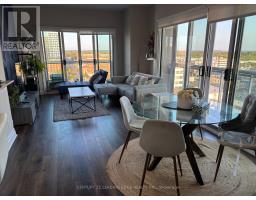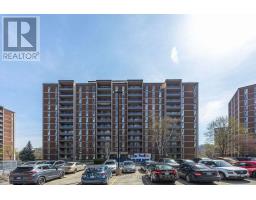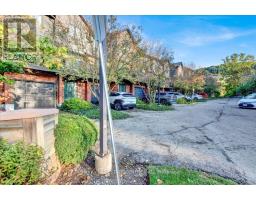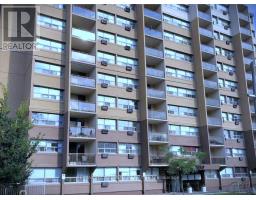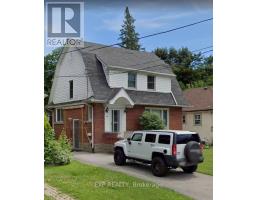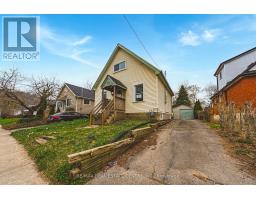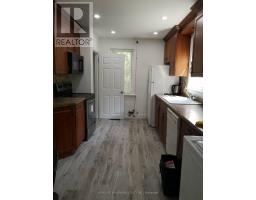106 WHITNEY AVENUE, Hamilton (Ainslie Wood), Ontario, CA
Address: 106 WHITNEY AVENUE, Hamilton (Ainslie Wood), Ontario
Summary Report Property
- MKT IDX12064380
- Building TypeHouse
- Property TypeSingle Family
- StatusBuy
- Added12 weeks ago
- Bedrooms5
- Bathrooms2
- Area700 sq. ft.
- DirectionNo Data
- Added On23 Aug 2025
Property Overview
Welcome To 106 Whitney Avenue, Located In The Beautiful And Vibrant Ainslie Wood Neighbourhood. This Cozy And Charming Bungalow Offers 2+3 Bedrooms, Updated Hardwood On Main Floor, Full In-law Set Up In Basement With Separate Walkout Entrance And Private Parking, Which Many Properties In The Area Do Not Have! Open Concept Living/Dining Room Area Provides Adequate Space For Gatherings And Large Backyard Oasis With Brand New Wooden Fence Offers Great Privacy For Hosting Outdoor BBQs/Events Or For Just Hanging Out And Relaxing Outside. Furnace, AC Unit, & Tankless Hot Water Heater Replaced in 2023, Roof Done 2018, Plus Upgraded Hydro Panel. Short Walk To McMaster University, Shops, And Dining Along Main St W. Steps Away From Public Transit & Highways Plus Easy Access To Hiking/Biking Trails. Flexible Closing Available. Just Move In And Enjoy. Extras Included: Main Floor - Stainless Steel: Fridge, Stove, Hood Fan, White Dishwasher; Basement - White Fridge, Stackable Washer & Dryer. All Electrical Light Fixtures & Window Coverings, CAC Unit, Brand New Wooden Fence In Backyard, Garden Shed (id:51532)
Tags
| Property Summary |
|---|
| Building |
|---|
| Land |
|---|
| Level | Rooms | Dimensions |
|---|---|---|
| Basement | Bathroom | 2.18 m x 2.65 m |
| Kitchen | 3.9 m x 3.35 m | |
| Bedroom 3 | 4.4 m x 3.19 m | |
| Bedroom 4 | 3.34 m x 3.36 m | |
| Bedroom 5 | 2.53 m x 1.51 m | |
| Ground level | Living room | 4.78 m x 4.72 m |
| Dining room | 4.78 m x 4.72 m | |
| Kitchen | 3.61 m x 2.3 m | |
| Primary Bedroom | 4.4 m x 3.19 m | |
| Bedroom 2 | 3.71 m x 2 m | |
| Bathroom | 2.73 m x 1.75 m |
| Features | |||||
|---|---|---|---|---|---|
| Attached Garage | Garage | Dishwasher | |||
| Dryer | Hood Fan | Stove | |||
| Washer | Window Coverings | Refrigerator | |||
| Walk out | Central air conditioning | ||||







































