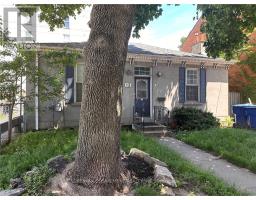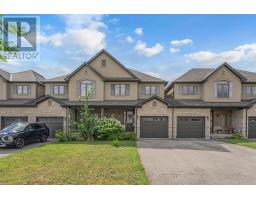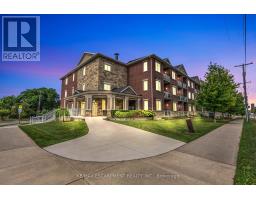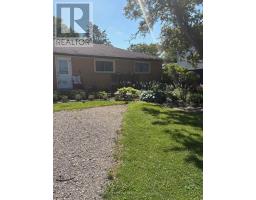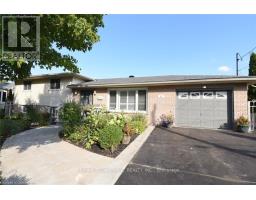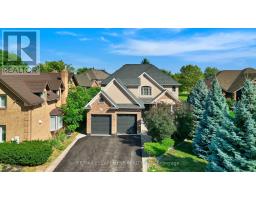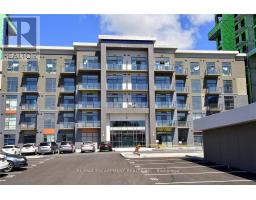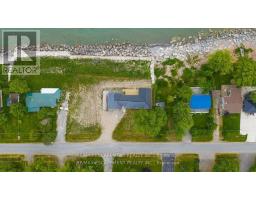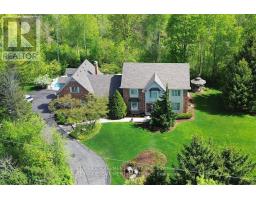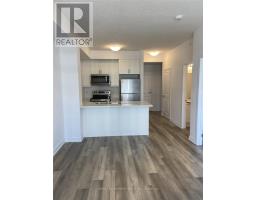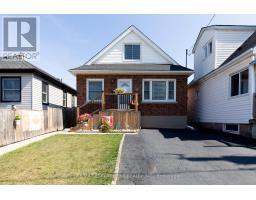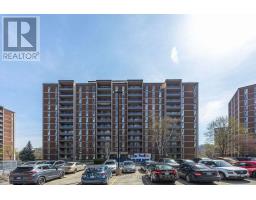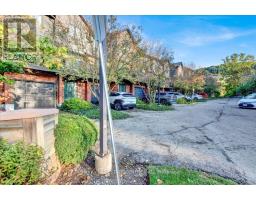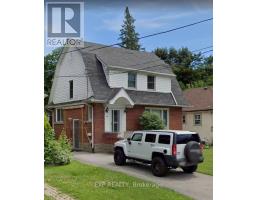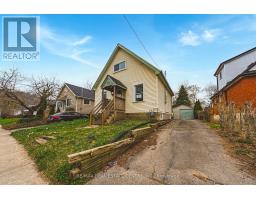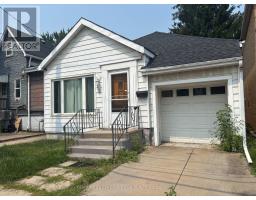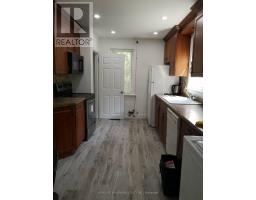206 - 1950 MAIN STREET W, Hamilton (Ainslie Wood), Ontario, CA
Address: 206 - 1950 MAIN STREET W, Hamilton (Ainslie Wood), Ontario
Summary Report Property
- MKT IDX11950945
- Building TypeApartment
- Property TypeSingle Family
- StatusBuy
- Added3 weeks ago
- Bedrooms1
- Bathrooms1
- Area600 sq. ft.
- DirectionNo Data
- Added On23 Oct 2025
Property Overview
Cozy One-Bedroom Condo Near Mc Master University and Hospital - Perfect for Students or Investors. This charming one-bedroom, one-bathroom condo is ideally located just minutes from the university, offering the perfect combination of comfort and convenience. The spacious, open-plan living area is filled with Private balcony and natural light with Eastview creating a welcoming atmosphere. The kitchen is equipped with appliances and ample storage space. The cozy bedroom features a generous closet, and the bathroom is clean and functional. Enjoy the added benefits of on-site amenities including a parking space, Visitors Parking and secure entry. Whether you're a student looking for a short commute or an investor seeking a lucrative rental opportunity, this condo offers a great location and incredible value. Also close to Public Transit, Shopping and Schools. Don't miss the chance to make this property your new home or investment! (id:51532)
Tags
| Property Summary |
|---|
| Building |
|---|
| Level | Rooms | Dimensions |
|---|---|---|
| Main level | Living room | 5.49 m x 3.5 m |
| Dining room | 2.95 m x 2.87 m | |
| Kitchen | 2.44 m x 2.13 m | |
| Bedroom | 4.27 m x 3.03 m | |
| Bathroom | Measurements not available |
| Features | |||||
|---|---|---|---|---|---|
| Balcony | Laundry- Coin operated | Underground | |||
| Microwave | Stove | Window Air Conditioner | |||
| Refrigerator | Window air conditioner | Storage - Locker | |||











