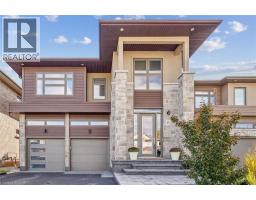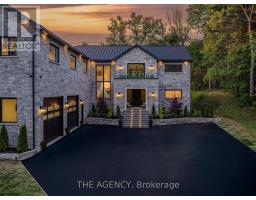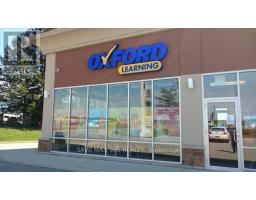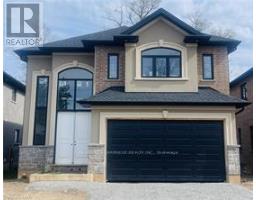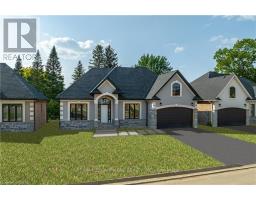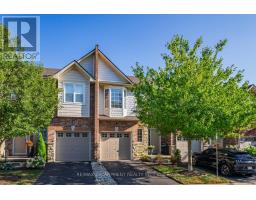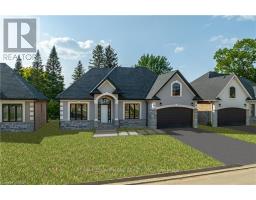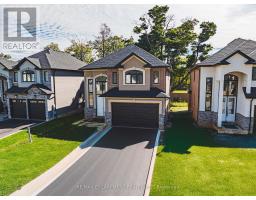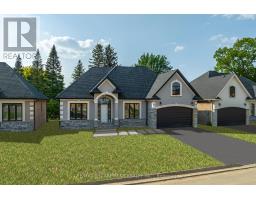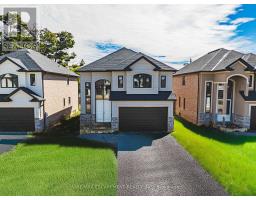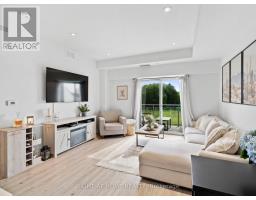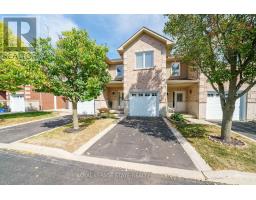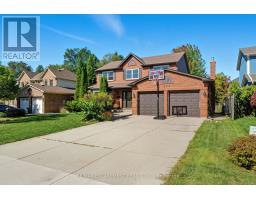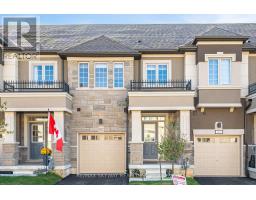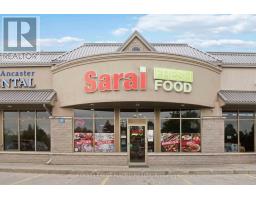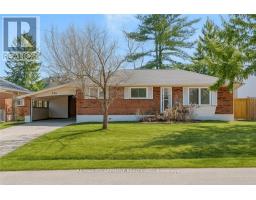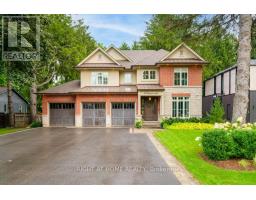11 SECINARO AVENUE, Hamilton (Ancaster), Ontario, CA
Address: 11 SECINARO AVENUE, Hamilton (Ancaster), Ontario
Summary Report Property
- MKT IDX12482269
- Building TypeHouse
- Property TypeSingle Family
- StatusBuy
- Added3 days ago
- Bedrooms4
- Bathrooms3
- Area2500 sq. ft.
- DirectionNo Data
- Added On25 Oct 2025
Property Overview
Gorgeous 2-storey home in Ancaster! Step inside and be greeted by a well-lit, open foyer showcasing a majestic winding staircase. The main level presents a conveniently located office or den, an elegant dining room, and a warm and inviting living room with a cozy gas fireplace. The luminous eat-in kitchen is adorned with top-notch stainless steel appliances and custom cabinetry. On the upper level, you'll find four generously sized bedrooms, each with its own walk-in closet. The primary bedroom is a sanctuary in itself, featuring a breathtaking five piece ensuite. Privacy is a given, as there are no rear neighbors, and the tranquil backyard boasts a beautifully stamped concrete patio. This impressive home offers 9-foot ceilings on all levels, endless upgrades and boasts just under 2800 square feet of living space. Don't miss the opportunity to see this exceptional property! (id:51532)
Tags
| Property Summary |
|---|
| Building |
|---|
| Land |
|---|
| Level | Rooms | Dimensions |
|---|---|---|
| Second level | Bedroom | 3.71 m x 4.27 m |
| Bedroom | 3.71 m x 3.05 m | |
| Bedroom | 3.05 m x 3.71 m | |
| Primary Bedroom | 4.44 m x 4.27 m | |
| Main level | Den | 2 m x 2.9 m |
| Kitchen | 4.39 m x 3.05 m | |
| Dining room | 4.42 m x 3.73 m | |
| Living room | 4.42 m x 4.27 m |
| Features | |||||
|---|---|---|---|---|---|
| Attached Garage | Garage | Dishwasher | |||
| Dryer | Microwave | Stove | |||
| Washer | Window Coverings | Refrigerator | |||
| Central air conditioning | |||||



































