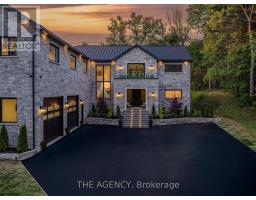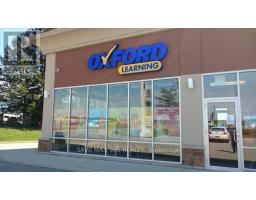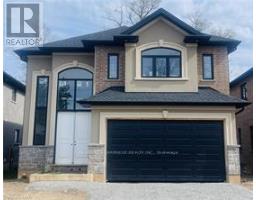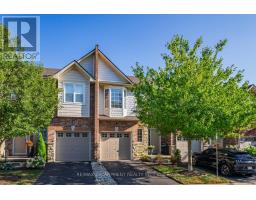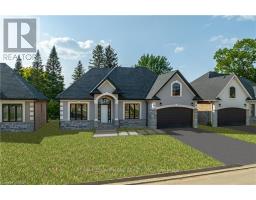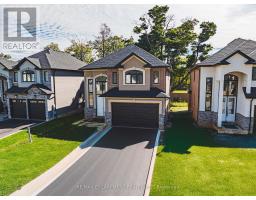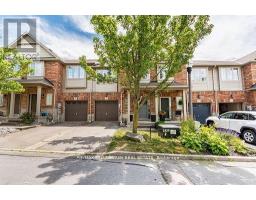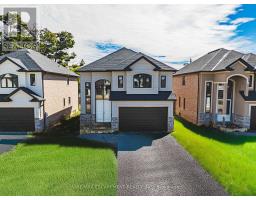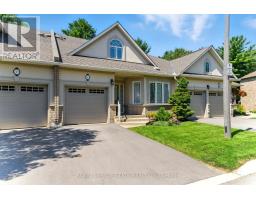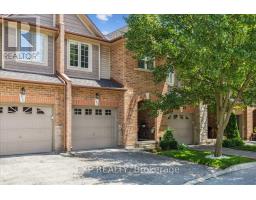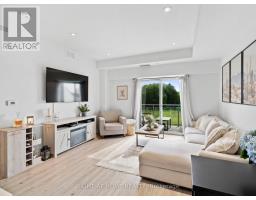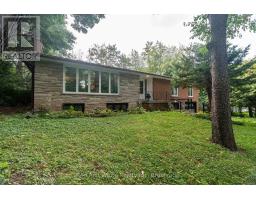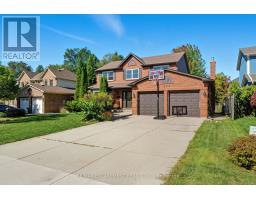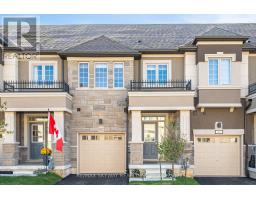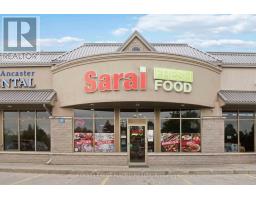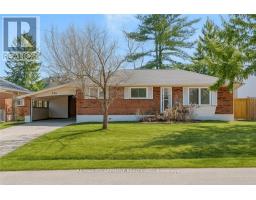28 HEMING TRAIL, Hamilton (Ancaster), Ontario, CA
Address: 28 HEMING TRAIL, Hamilton (Ancaster), Ontario
3 Beds3 Baths2000 sqftStatus: Buy Views : 305
Price
$915,000
Summary Report Property
- MKT IDX12494086
- Building TypeRow / Townhouse
- Property TypeSingle Family
- StatusBuy
- Added3 weeks ago
- Bedrooms3
- Bathrooms3
- Area2000 sq. ft.
- DirectionNo Data
- Added On01 Nov 2025
Property Overview
Welcome to this beautifully maintained end unit townhome, located in the highly sought-after Meadowlands community of Ancaster. Offering 2,187 sq ft. of well-designed living space. This home features separate family and living rooms, for both everyday comfort and entertaining. The spacious media room adds and extra touch of versatility- ideal for a home office, playroom or movie nights! Upstairs, you will find 3 generous size bedrooms and the convenience of a second floor laundry room. This home has been very well maintained and tastefully kept. Situated in a prestigious and family-friend neighbourhood, close to top-rated schools, shopping and parks, plus major highways- this is the perfect place to call home. (id:51532)
Tags
| Property Summary |
|---|
Property Type
Single Family
Building Type
Row / Townhouse
Storeys
2
Square Footage
2000 - 2500 sqft
Community Name
Ancaster
Title
Freehold
Land Size
30.7 x 103.1 FT
Parking Type
Attached Garage,Garage
| Building |
|---|
Bedrooms
Above Grade
3
Bathrooms
Total
3
Partial
1
Interior Features
Appliances Included
Water Heater, Dishwasher, Dryer, Hood Fan, Stove, Washer
Basement Type
Full (Unfinished)
Building Features
Features
Flat site
Foundation Type
Poured Concrete
Style
Attached
Square Footage
2000 - 2500 sqft
Rental Equipment
Water Heater - Electric, Water Heater
Building Amenities
Fireplace(s)
Heating & Cooling
Cooling
Central air conditioning
Heating Type
Forced air
Utilities
Utility Sewer
Sanitary sewer
Water
Municipal water
Exterior Features
Exterior Finish
Brick, Stone
Parking
Parking Type
Attached Garage,Garage
Total Parking Spaces
2
| Level | Rooms | Dimensions |
|---|---|---|
| Second level | Bathroom | 3.3 m x 3.3 m |
| Bathroom | 3.3 m x 3 m | |
| Bedroom | 5.6 m x 4.6 m | |
| Bedroom | 3.12 m x 3.2 m | |
| Bedroom | 3.12 m x 4.4 m | |
| Media | 4.8 m x 2.12 m | |
| Laundry room | Measurements not available | |
| Main level | Living room | 3.1 m x 6.6 m |
| Family room | 4 m x 5 m | |
| Kitchen | 3 m x 9 m | |
| Eating area | 3.6 m x 3.12 m |
| Features | |||||
|---|---|---|---|---|---|
| Flat site | Attached Garage | Garage | |||
| Water Heater | Dishwasher | Dryer | |||
| Hood Fan | Stove | Washer | |||
| Central air conditioning | Fireplace(s) | ||||













































