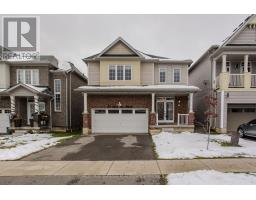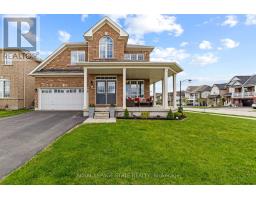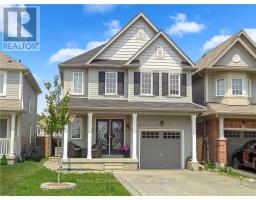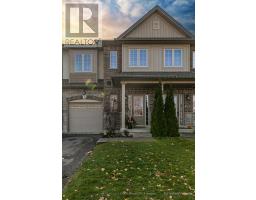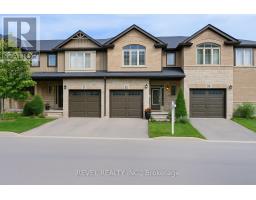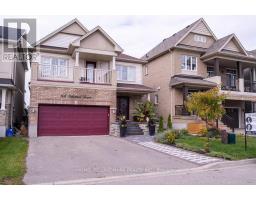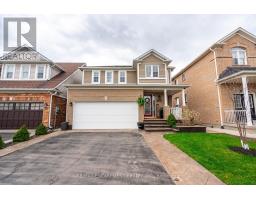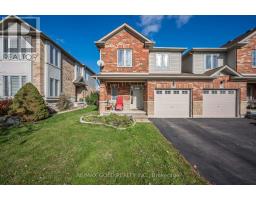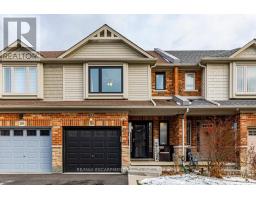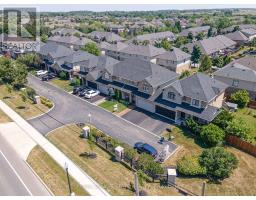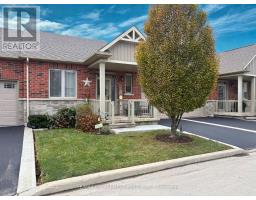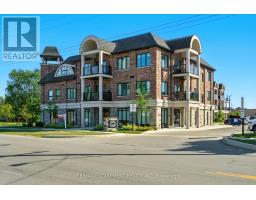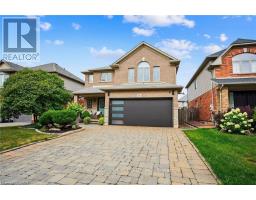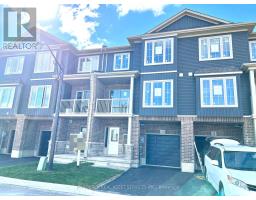308 - 2605 BINBROOK ROAD, Hamilton (Binbrook), Ontario, CA
Address: 308 - 2605 BINBROOK ROAD, Hamilton (Binbrook), Ontario
Summary Report Property
- MKT IDX12582514
- Building TypeApartment
- Property TypeSingle Family
- StatusBuy
- Added7 weeks ago
- Bedrooms1
- Bathrooms1
- Area600 sq. ft.
- DirectionNo Data
- Added On27 Nov 2025
Property Overview
Located in the heart of gorgeous Binbrook, Ontario, this beautiful 1-bedroom condo is perfect whether you're getting into your first home, downsizing, or looking for the ideal retirement space. Situated in a 5-year-old building with low condo fees, this suite offers a lovely open-concept layout that makes the most of every square foot. The living area faces the street, giving you a bright and welcoming view, and you'll love stepping out onto the ample-sized balcony, perfect for morning coffee or relaxing at sunset. This condo is fully accessible and designed for low-maintenance living. No more grass cutting, snow shovelling or home repairs, just convenience and comfort. Additional features include: Ample visitor parking, Modern finishes, Quiet well-kept building, Ideal location close to amenities and nature. Whether you're starting fresh or simplifying life, this condo offers the ease, comfort and lifestyle you've been waiting for. (id:51532)
Tags
| Property Summary |
|---|
| Building |
|---|
| Land |
|---|
| Level | Rooms | Dimensions |
|---|---|---|
| Main level | Living room | 3.81 m x 4.34 m |
| Kitchen | 4.04 m x 2.97 m | |
| Bedroom | 2.87 m x 4.11 m | |
| Bathroom | 2.51 m x 2.41 m |
| Features | |||||
|---|---|---|---|---|---|
| Balcony | In suite Laundry | No Garage | |||
| Dishwasher | Dryer | Microwave | |||
| Stove | Washer | Refrigerator | |||
| Central air conditioning | Storage - Locker | ||||































