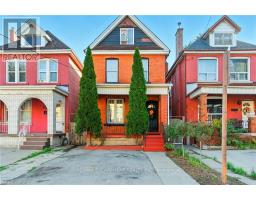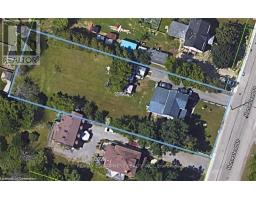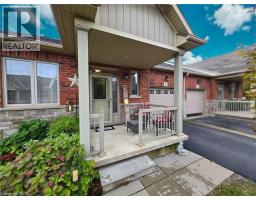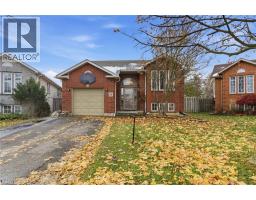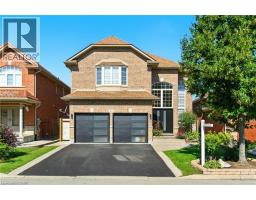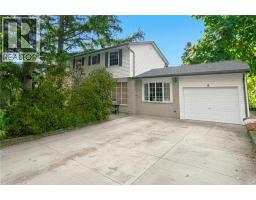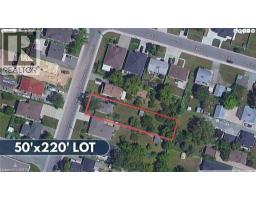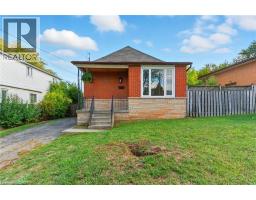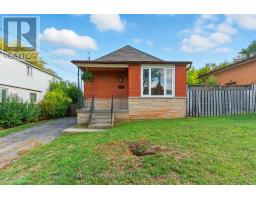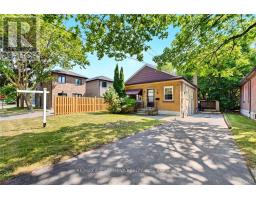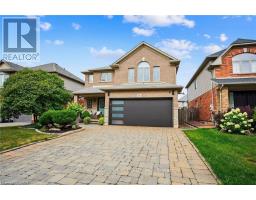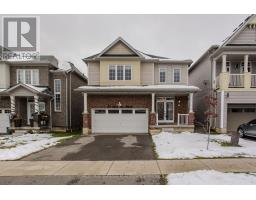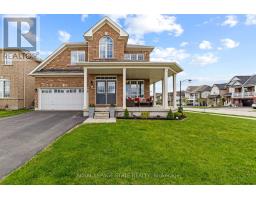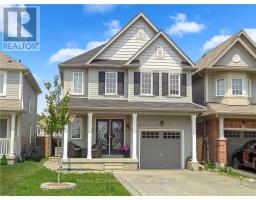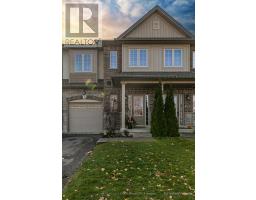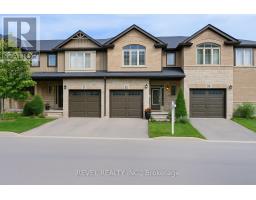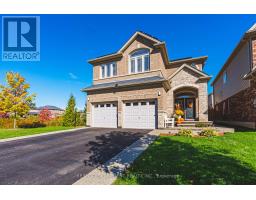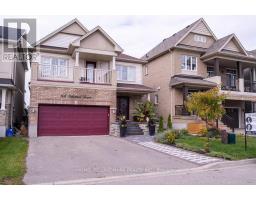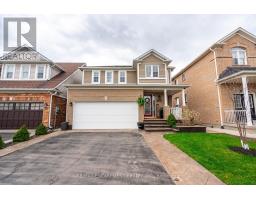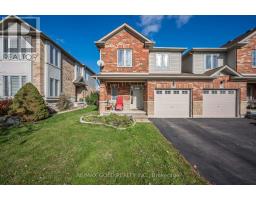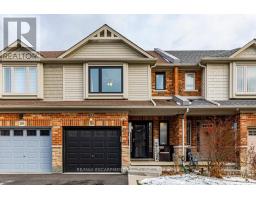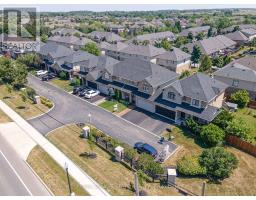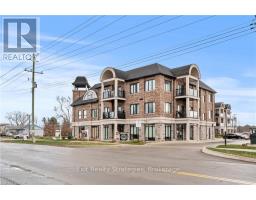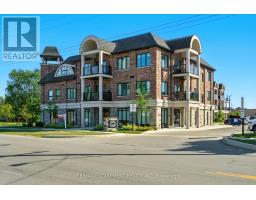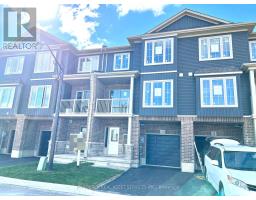Bedrooms
Bathrooms
Interior Features
Appliances Included
Garage door opener remote(s), Water meter, Water Heater, Dishwasher, Dryer, Garage door opener, Microwave, Stove, Washer, Window Coverings, Refrigerator
Basement Type
Full (Unfinished)
Building Features
Features
Lighting, Carpet Free, In suite Laundry
Foundation Type
Poured Concrete, Concrete
Architecture Style
Bungalow
Square Footage
1000 - 1199 sqft
Rental Equipment
Water Heater
Fire Protection
Alarm system, Smoke Detectors
Building Amenities
Visitor Parking, Fireplace(s)
Heating & Cooling
Cooling
Central air conditioning, Air exchanger, Ventilation system
Exterior Features
Exterior Finish
Brick Veneer, Brick Facing
Neighbourhood Features
Community Features
Pets Allowed With Restrictions
Amenities Nearby
Golf Nearby, Park, Schools
Maintenance or Condo Information
Maintenance Fees
$316.99 Monthly
Maintenance Fees Include
Insurance, Common Area Maintenance, Parking, Cable TV
Maintenance Management Company
Property Management Guild/905-575-3636
Parking
Parking Type
Attached Garage,Garage,Inside Entry




































