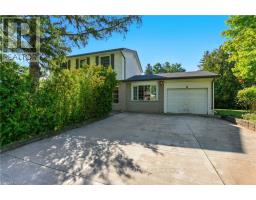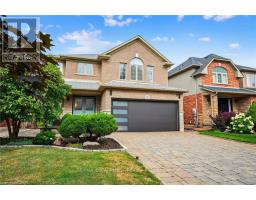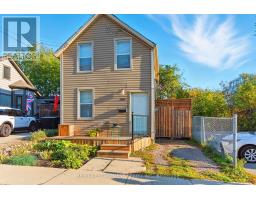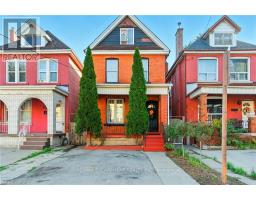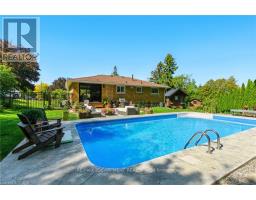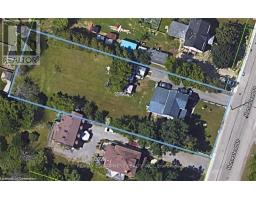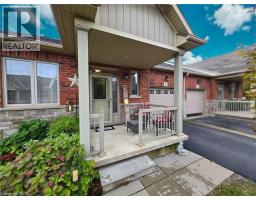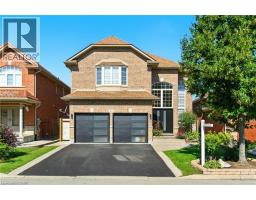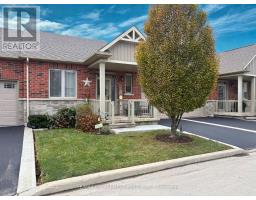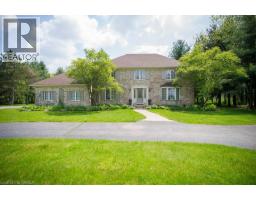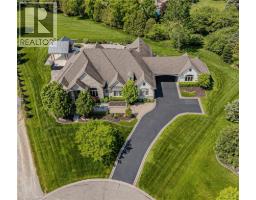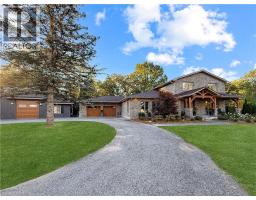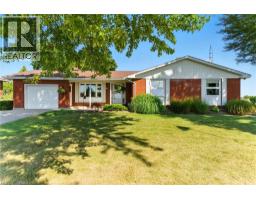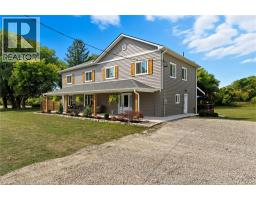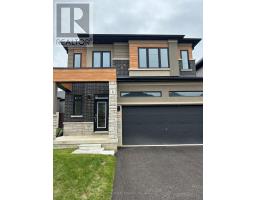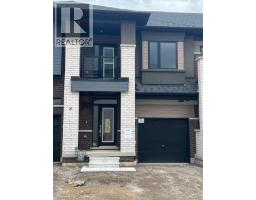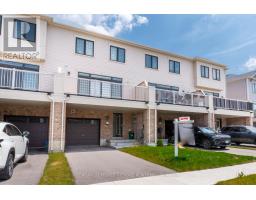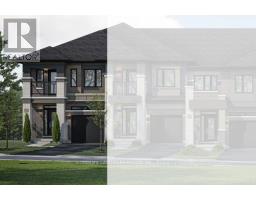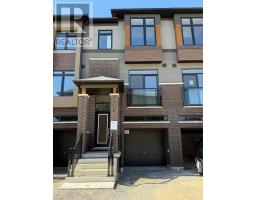29 STRONG Court 2010 - Rosedale/Gable Height, Brantford, Ontario, CA
Address: 29 STRONG Court, Brantford, Ontario
Summary Report Property
- MKT ID40786665
- Building TypeHouse
- Property TypeSingle Family
- StatusBuy
- Added6 days ago
- Bedrooms4
- Bathrooms2
- Area2314 sq. ft.
- DirectionNo Data
- Added On14 Nov 2025
Property Overview
Welcome to your new home at 29 Strong Court, ideally situated on a private court lot in the desirable North West Brantford area. This versatile property offers the perfect blend of tranquility and convenience; walk down the street to the serene Tranquility Park, while remaining just minutes from schools, shopping, grocery stores, banks, and more. Boasting 3+1 bedrooms and 2 full bathrooms, the home features an inviting open-concept main level, seamlessly blending the modern kitchen (complete with a center island), living room, and dining room for modern family life and entertaining. A key highlight is the potential for multi-generational living, with an option for a self-contained in-law suite apartment that includes a separate kitchen and full bathroom. The bright, fully finished lower level features tall windows overlooking the yard, adding significant living space. Outside, enjoy the fully fenced backyard with a walkout from the kitchen to a dedicated BBQ area and a roofed entertainment space. Practical amenities include parking for up to 4 cars, an attached garage, and numerous updates such as the furnace and A/C (2016), water softener (2014), and shingles updated (2015). This is an exceptional opportunity to own a flexible, updated, and welcoming home in a prime location. (id:51532)
Tags
| Property Summary |
|---|
| Building |
|---|
| Land |
|---|
| Level | Rooms | Dimensions |
|---|---|---|
| Basement | Utility room | 9'8'' x 11'5'' |
| Storage | 7'6'' x 11'4'' | |
| 4pc Bathroom | 9'6'' x 7'5'' | |
| Bedroom | 10'6'' x 11'0'' | |
| Kitchen | 16'4'' x 11'4'' | |
| Recreation room | 15'8'' x 24'5'' | |
| Main level | Bedroom | 11'2'' x 11'7'' |
| Bedroom | 11'11'' x 12'8'' | |
| Bedroom | 10'3'' x 10'7'' | |
| 4pc Bathroom | 9'5'' x 7'7'' | |
| Kitchen | 12'5'' x 15'1'' | |
| Dining room | 12'4'' x 16'2'' | |
| Living room | 11'0'' x 12'4'' |
| Features | |||||
|---|---|---|---|---|---|
| Cul-de-sac | Paved driveway | Attached Garage | |||
| Central Vacuum | Water softener | Central air conditioning | |||




















































