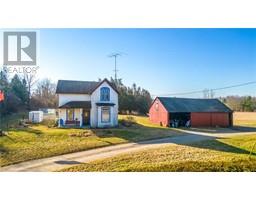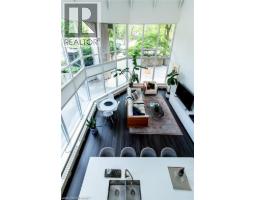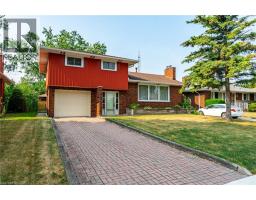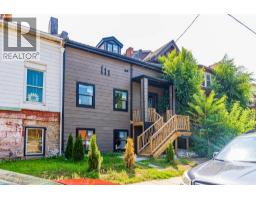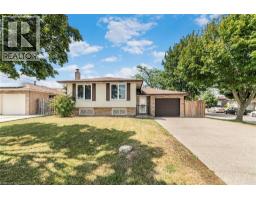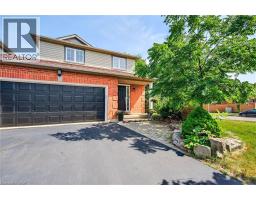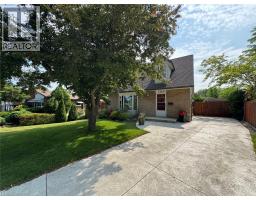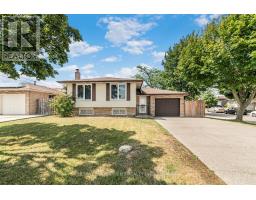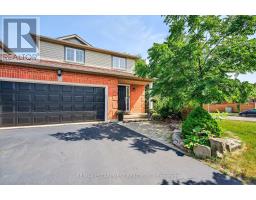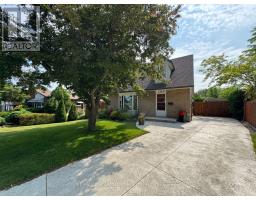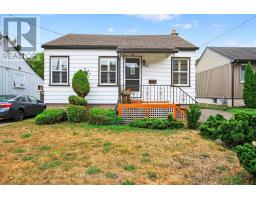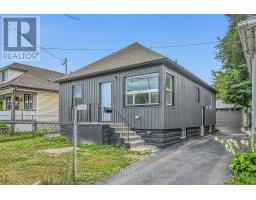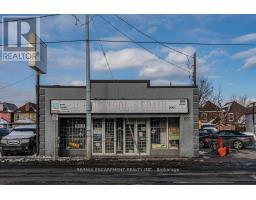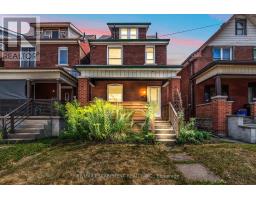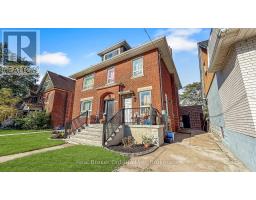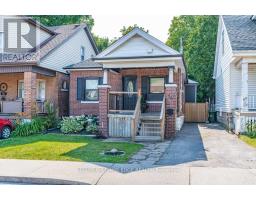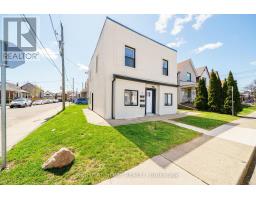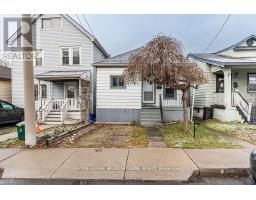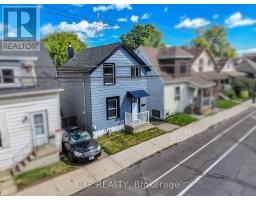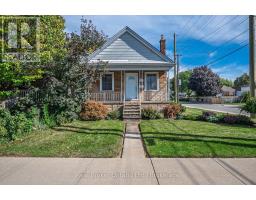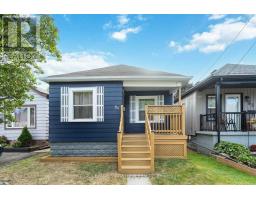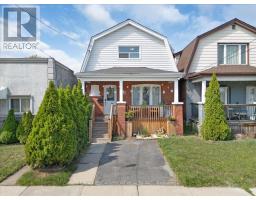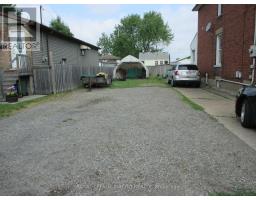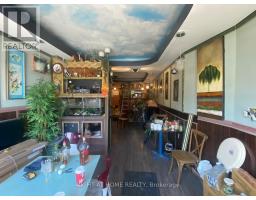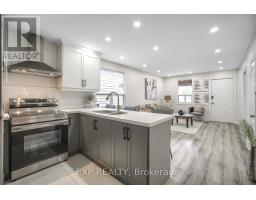99 EDINBURGH AVENUE, Hamilton (Crown Point), Ontario, CA
Address: 99 EDINBURGH AVENUE, Hamilton (Crown Point), Ontario
Summary Report Property
- MKT IDX12443953
- Building TypeHouse
- Property TypeSingle Family
- StatusBuy
- Added1 weeks ago
- Bedrooms3
- Bathrooms2
- Area700 sq. ft.
- DirectionNo Data
- Added On03 Oct 2025
Property Overview
Discover this charming, well-maintained brick bungalow in the heart of the trendy Crown Point community! Perfect for families, investors or those seeking an ideal in-law suite, this one-owner gem offers versatility and comfort. The main level boasts a spacious living room, a bright eat-in kitchen, a modern 4-piece bathroom and three generously sized bedrooms. The fully finished lower level, with its own separate entrance features a second 4-piece bathroom, a versatile recreation room and a kitchen and dining areaideal for extended family or rental income potential. Step outside to a private backyard oasis, perfect for family gatherings or quiet relaxation. The rare side-by-side two-car driveway adds convenience and value. Nestled steps from Ottawa Streets vibrant blend of boutique shops, trendy fashion and diverse dining, this home is also within walking distance to schools, parks and The Centre on Barton for all your daily needs. With quick highway access, this location offers unmatched convenience for modern living. Dont miss this move in ready bungalow in one of the citys most sought after neighbourhoods! RSA. (id:51532)
Tags
| Property Summary |
|---|
| Building |
|---|
| Land |
|---|
| Level | Rooms | Dimensions |
|---|---|---|
| Basement | Recreational, Games room | 7.51 m x 3.32 m |
| Kitchen | 2.31 m x 3.25 m | |
| Dining room | 2.28 m x 3.3 m | |
| Bathroom | 2.51 m x 1.52 m | |
| Main level | Living room | 4.77 m x 3.02 m |
| Kitchen | 3.76 m x 2.99 m | |
| Bedroom 2 | 2.56 m x 3.02 m | |
| Bathroom | 1.95 m x 1.57 m | |
| Primary Bedroom | 3.93 m x 3.02 m | |
| Bedroom | 3.63 m x 2.99 m |
| Features | |||||
|---|---|---|---|---|---|
| Carpet Free | No Garage | Microwave | |||
| Hood Fan | Stove | Window Coverings | |||
| Refrigerator | Separate entrance | Walk-up | |||
| Central air conditioning | |||||































