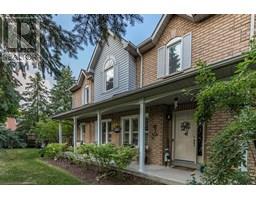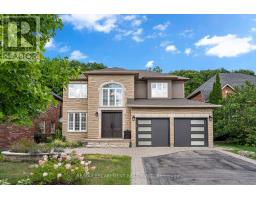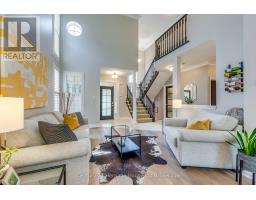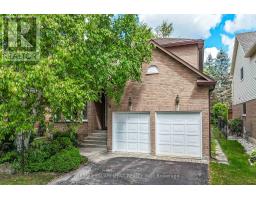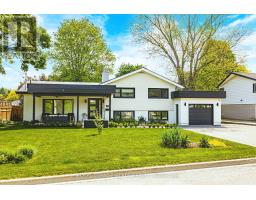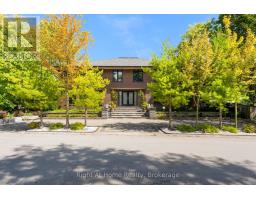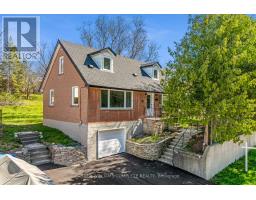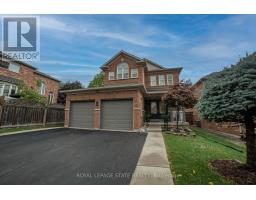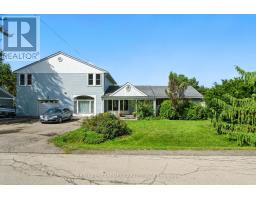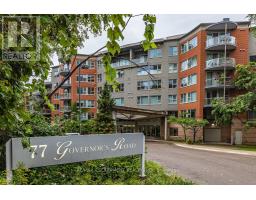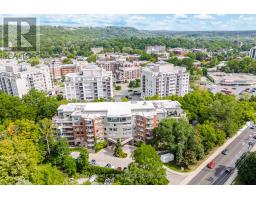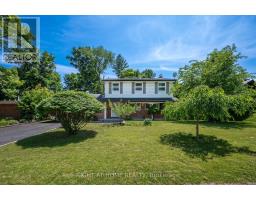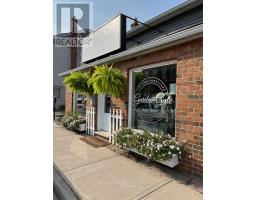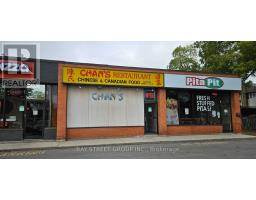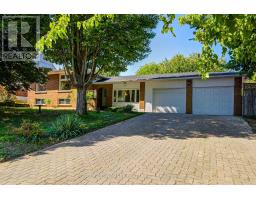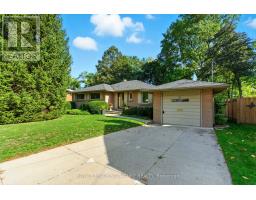1 - 11 PIRIE DRIVE, Hamilton (Dundas), Ontario, CA
Address: 1 - 11 PIRIE DRIVE, Hamilton (Dundas), Ontario
Summary Report Property
- MKT IDX12278433
- Building TypeRow / Townhouse
- Property TypeSingle Family
- StatusBuy
- Added3 days ago
- Bedrooms3
- Bathrooms4
- Area1600 sq. ft.
- DirectionNo Data
- Added On06 Oct 2025
Property Overview
Bright and spacious 2 story end unit townhome with welcoming front porch in well maintained Dundas condo complex. Updated open concept kitchen with cork flooring. California shutters, hardwood flooring in some areas. The main level features a den/office in addition to dining room and family room. Fireplace is disconnected and not been used by owner. This lovely home also features 3 bedrooms plus 3.5 baths. Finished lower level could be teen retreat or extra living space with extra den/bedroom, family room, 3 piece bath, extra kitchen and laundry/storage area. Single garage with inside entry. Updated patio and deck in 2023 and dishwasher in 2025. Condo corp has updated roofs, garage door, exterior door painting, newer windows and roads in the complex all within about the last 7-8 years. Family friendly complex close to parks, trails and schools. Bell Fibe internet is currently included in condo fees along with a Bell TV package. Visitor Parking is plentiful! (id:51532)
Tags
| Property Summary |
|---|
| Building |
|---|
| Land |
|---|
| Level | Rooms | Dimensions |
|---|---|---|
| Lower level | Family room | 7.59 m x 2.98 m |
| Kitchen | 2.19 m x 3.33 m | |
| Bathroom | 1.48 m x 3.33 m | |
| Den | 6.82 m x 2.65 m | |
| Laundry room | 2.72 m x 2.22 m | |
| Upper Level | Primary Bedroom | 5.3 m x 3.42 m |
| Bathroom | 3.04 m x 3.1 m | |
| Bedroom 2 | 2.89 m x 3.7 m | |
| Bedroom 3 | 3.14 m x 3.33 m | |
| Bathroom | 3.2 m x 1.25 m | |
| Ground level | Living room | 5.21 m x 3.19 m |
| Dining room | 3.02 m x 3.04 m | |
| Kitchen | 5.2 m x 3.02 m | |
| Den | 4.76 m x 3.27 m | |
| In between | Bathroom | 1.7 m x 1.35 m |
| Features | |||||
|---|---|---|---|---|---|
| Level lot | Attached Garage | Garage | |||
| Inside Entry | Garage door opener remote(s) | Dishwasher | |||
| Dryer | Microwave | Range | |||
| Two stoves | Washer | Window Coverings | |||
| Two Refrigerators | Central air conditioning | Visitor Parking | |||


















































