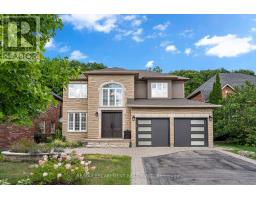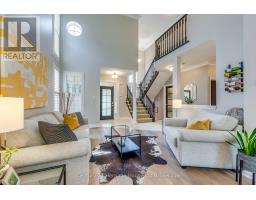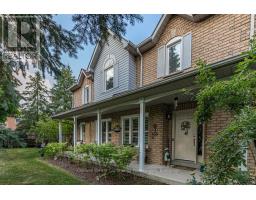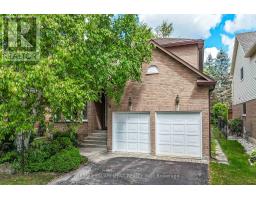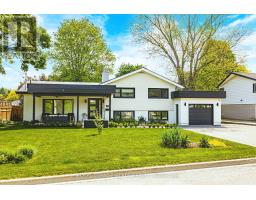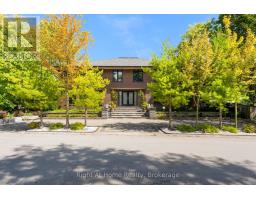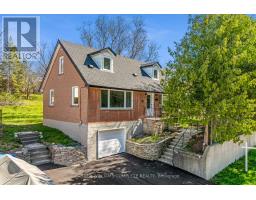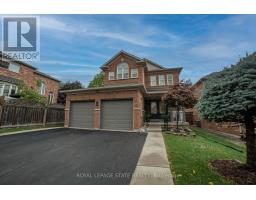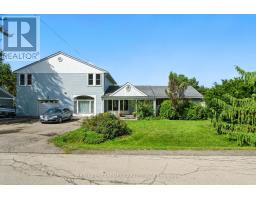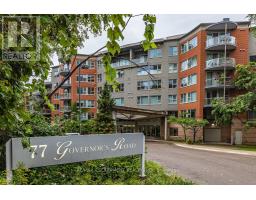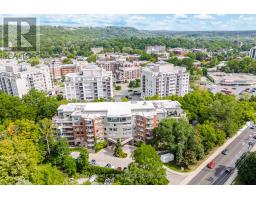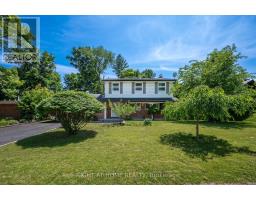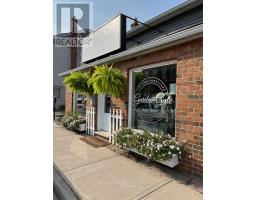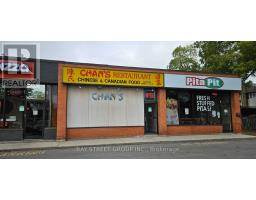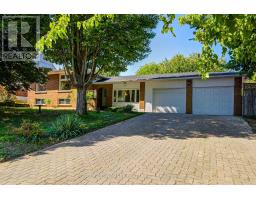71 GRANT BOULEVARD, Hamilton (Dundas), Ontario, CA
Address: 71 GRANT BOULEVARD, Hamilton (Dundas), Ontario
Summary Report Property
- MKT IDX12450479
- Building TypeHouse
- Property TypeSingle Family
- StatusBuy
- Added2 days ago
- Bedrooms4
- Bathrooms3
- Area1100 sq. ft.
- DirectionNo Data
- Added On08 Oct 2025
Property Overview
Nestled in the highly sought-after University Gardens neighbourhood, this well-maintained mid-century modern bungalow backs onto a wooded ravine offering privacy and a serene forested setting. Enjoy peaceful, nature-filled views and visits from local wildlife. The bright main level is approx 1400 sqft w/ 3 bedrooms, 2 baths, main-floor primary suite, eat-in kitchen, dining room and a cozy living area including a fireplace. The finished lower level includes a large rec room w/ fireplace, bedroom w/ 5 piece ensuite bath, laundry room and utility room(perfect for guests, hobby room or office). Basement can easily convert to in-law suite. Electrical & Plumbing Updated 2024. Close to McMaster University, McMaster Hospital, University Plaza and Downtown Dundas. A rare blend of city convenience and tranquil ravine living! (id:51532)
Tags
| Property Summary |
|---|
| Building |
|---|
| Level | Rooms | Dimensions |
|---|---|---|
| Basement | Bathroom | Measurements not available |
| Laundry room | 5.72 m x 3.35 m | |
| Utility room | 5.79 m x 3.56 m | |
| Recreational, Games room | 3.53 m x 2.87 m | |
| Recreational, Games room | 3.53 m x 2.87 m | |
| Bedroom | 5.64 m x 3.78 m | |
| Main level | Kitchen | 5.38 m x 2.49 m |
| Living room | 6.86 m x 3.73 m | |
| Dining room | 3.71 m x 3.63 m | |
| Bathroom | Measurements not available | |
| Primary Bedroom | 4.24 m x 3.35 m | |
| Bedroom | 3.58 m x 3.02 m | |
| Bedroom | 3.58 m x 2.69 m |
| Features | |||||
|---|---|---|---|---|---|
| Wooded area | Irregular lot size | Ravine | |||
| Attached Garage | Garage | Garage door opener remote(s) | |||
| Dishwasher | Dryer | Stove | |||
| Washer | Refrigerator | Central air conditioning | |||









































