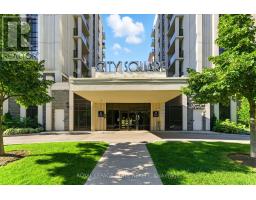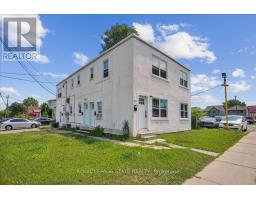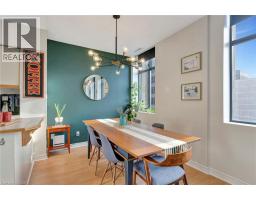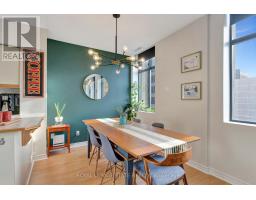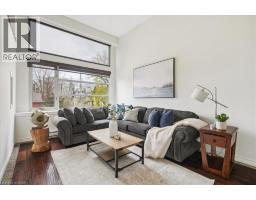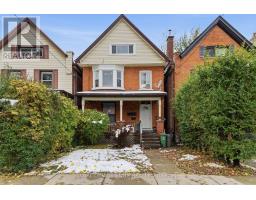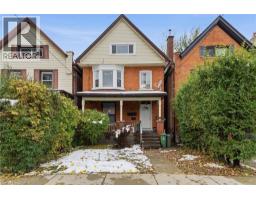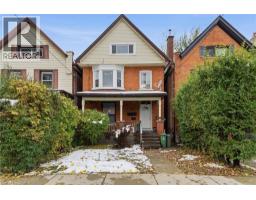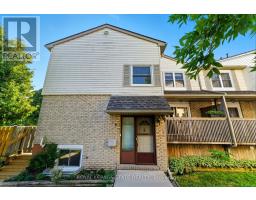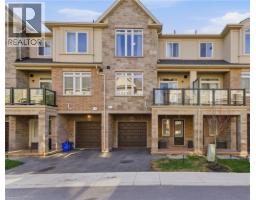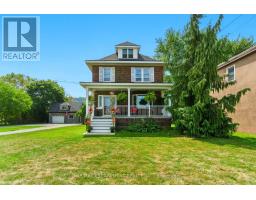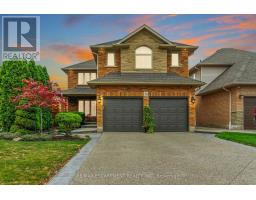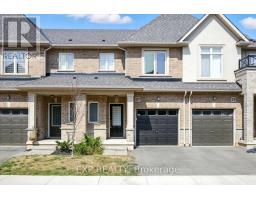38 - 40 ZINFANDEL DRIVE, Hamilton (Fruitland), Ontario, CA
Address: 38 - 40 ZINFANDEL DRIVE, Hamilton (Fruitland), Ontario
Summary Report Property
- MKT IDX12564378
- Building TypeRow / Townhouse
- Property TypeSingle Family
- StatusBuy
- Added2 days ago
- Bedrooms3
- Bathrooms3
- Area1200 sq. ft.
- DirectionNo Data
- Added On21 Nov 2025
Property Overview
Welcome to 38-40 Zinfandel Dr - a beautifully finished home featuring clean, calming, and contemporary living in one of Winona's most convenient locations. Thoughtfully designed with comfortable neutral tones throughout, this property delivers a warm and inviting atmosphere from the moment you step inside. The main level features a highly versatile bedroom that can easily function as a bright home office, guest space, or flex room to suit your lifestyle. Upstairs, the exceptionally spacious primary suite is a true retreat, providing the comfort and breathing room rarely found in newer homes. Located just steps from the Fifty Road Power Centre, you'll enjoy unmatched access to every major amenity Costco, groceries, banks, restaurants, retail, and more all within minutes from your door. Whether you're commuting, shopping, or dining out, this neighbourhood puts convenience at the forefront of daily living. Perfect for first-time buyers, downsizers, or professionals seeking low maintenance living in a prime location, this home delivers comfort, style, and everyday ease. (id:51532)
Tags
| Property Summary |
|---|
| Building |
|---|
| Land |
|---|
| Level | Rooms | Dimensions |
|---|---|---|
| Second level | Kitchen | 3.78 m x 3.71 m |
| Living room | 4.37 m x 3.3 m | |
| Bedroom | 3.48 m x 2.62 m | |
| Bathroom | 0.91 m x 2.18 m | |
| Third level | Bedroom | 4.29 m x 2.62 m |
| Bathroom | 1.63 m x 2.44 m | |
| Primary Bedroom | 5.69 m x 3.51 m | |
| Bathroom | 2.59 m x 2.36 m |
| Features | |||||
|---|---|---|---|---|---|
| Balcony | In suite Laundry | Attached Garage | |||
| Garage | Garage door opener remote(s) | Water Heater | |||
| Dishwasher | Dryer | Microwave | |||
| Stove | Washer | Refrigerator | |||
| Central air conditioning | Visitor Parking | Fireplace(s) | |||









































