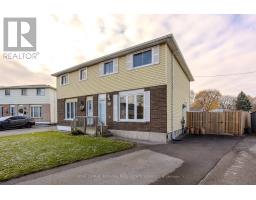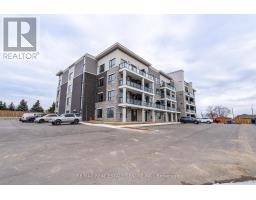10 GLEN EDEN COURT, Hamilton (Gourley), Ontario, CA
Address: 10 GLEN EDEN COURT, Hamilton (Gourley), Ontario
Summary Report Property
- MKT IDX12394529
- Building TypeHouse
- Property TypeSingle Family
- StatusBuy
- Added5 weeks ago
- Bedrooms4
- Bathrooms3
- Area1100 sq. ft.
- DirectionNo Data
- Added On23 Oct 2025
Property Overview
Welcome to 10 Glen Eden Court, a bright and inviting semi-detached tucked away on a quiet cul-de-sac in Hamiltons sought-after Gourley neighbourhood. Families love this West Mountain community for its schools, parks, and unbeatable convenience shopping, amenities, and the LINC are just minutes from your door. With 4+ bedrooms, 3 bathrooms, and 1,282 sq ft plus a finished basement, this home has plenty of space to grow. The main level features a sunlit living and dining area with a bay window, an eat-in kitchen with walkout to the yard, and a handy 2-piece bath. Upstairs youll find four well-sized bedrooms and a full bathroom. The finished lower level adds even more versatility with a rec room, full bath, laundry, and a bonus room that works perfectly as a 5th bedroom, office, or playroom. Step outside to enjoy a private backyard ready for family time and summer BBQs, plus a double-wide driveway that easily fits 5 cars. Recent upgrades include a new high-efficiency furnace, heat pump (heating & cooling), and tankless water heater (2024), all owned. Move-in ready and well cared for, this is a fantastic chance to make your home in one of Hamiltons most desirable West Mountain neighbourhoods. Dont wait on this one book your showing today! (id:51532)
Tags
| Property Summary |
|---|
| Building |
|---|
| Land |
|---|
| Level | Rooms | Dimensions |
|---|---|---|
| Second level | Primary Bedroom | 3.86 m x 3 m |
| Bedroom 2 | 2.72 m x 2.67 m | |
| Bedroom 3 | 3.94 m x 2.97 m | |
| Bedroom 4 | 2.87 m x 2.69 m | |
| Bathroom | 2.97 m x 2.34 m | |
| Basement | Family room | 6.76 m x 3.35 m |
| Bathroom | 2.11 m x 1.17 m | |
| Den | 3.35 m x 2.34 m | |
| Laundry room | 4.39 m x 2.13 m | |
| Main level | Living room | 3.78 m x 3.51 m |
| Foyer | 6.68 m x 1.02 m | |
| Bathroom | 1.5 m x 1.04 m | |
| Dining room | 3.51 m x 2.77 m | |
| Kitchen | 5.77 m x 2.84 m |
| Features | |||||
|---|---|---|---|---|---|
| Carpet Free | No Garage | Dishwasher | |||
| Dryer | Freezer | Hood Fan | |||
| Stove | Washer | Window Coverings | |||
| Refrigerator | Central air conditioning | ||||











































